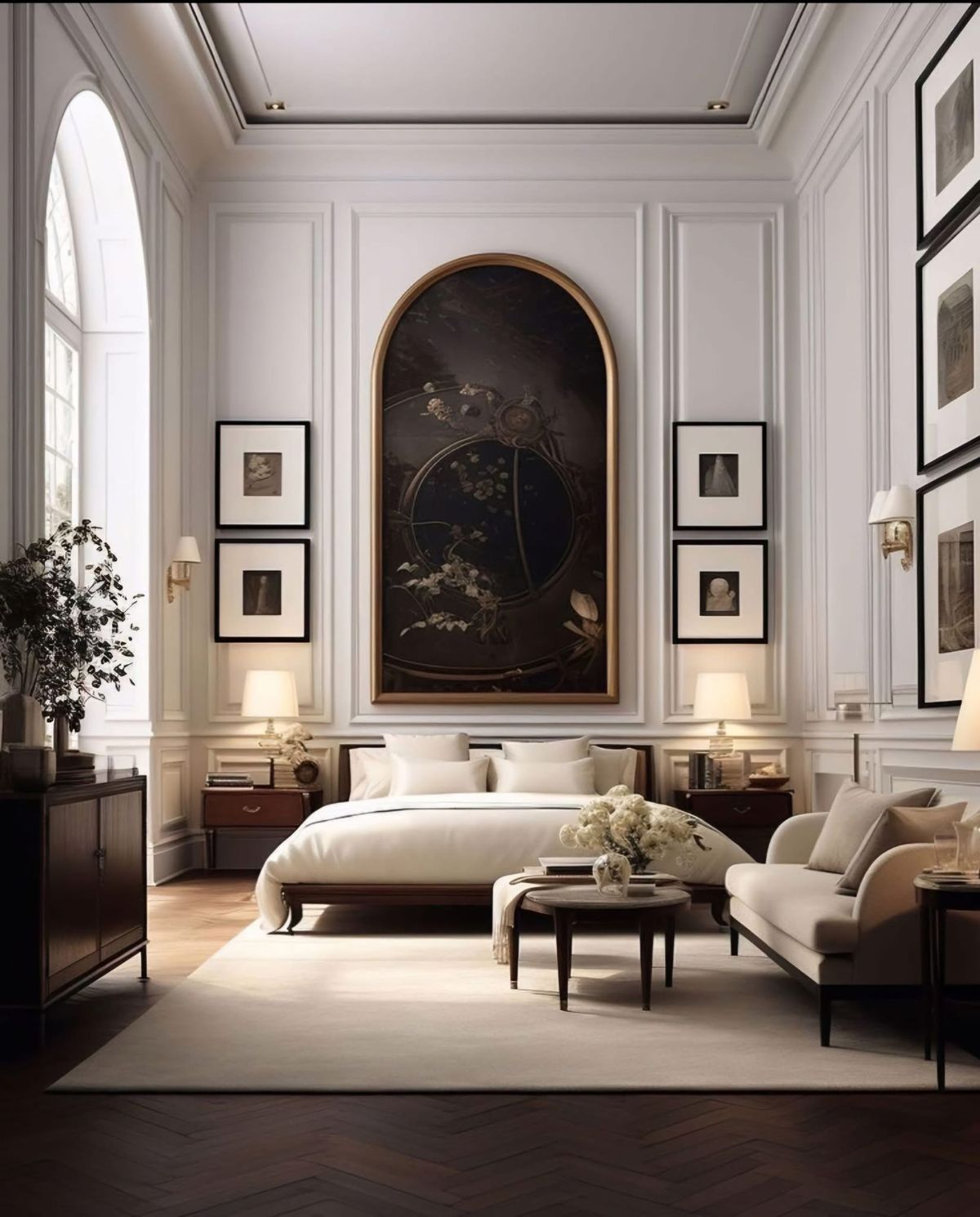🔥 CYBER MONDAY 24H: 60% off all prices on the site! Only until midnight. Use code CYBERMONDAY25 👉🏼

Roma, RM, Italia
Residential - Apartment
Briefing
ENG:
Dear Designers,
We are a couple living in Rome, in the Trieste neighborhood. Now that our children have moved out, we would like to renovate our apartment.
The apartment is approximately 130 sqm, located on the top floor (5th) of a building dating back to 1929. The property has dual exposure (east-west) and ceiling height of 330 cm. There are no balconies, but thanks to the orientation, the apartment receives a great deal of natural light.
Currently, the layout includes a living room, a separate dining room, kitchen, three bedrooms, and one bathroom.
Goal:
To design a functional and welcoming apartment that meets the following needs:
Clear separation between living and sleeping areas
Living room and dining room: can be in a single open space or remain as two separate rooms
The kitchen must be comfortable and functional (not minimal in size), with two sinks and fully equipped. It can be separate or connected to the living/dining area, but in that case, it must be visually separable by sliding doors or another solution — we don’t want the kitchen to be the first thing you see upon entering the house.
Two full bathrooms with bidet and shower
One master bedroom
One single bedroom
One study/guest room
One small storage room or one storage closet
A place for the washing machine (currently in the kitchen). A dedicated laundry room is not required.
Notes
The measurements are accurate, but the floor plan is not exactly to scale.
Rooms B and C are deeper than Room A due to the building’s structure — they extend slightly further out.
Detailed measurements of the bathroom and kitchen are provided in the drawing named piantina_dettaglio_cucina_bagno.
There is a second partition wall between the living room and the bathroom, highlighted in yellow in the same drawing. Partition walls can be demolished, but the central load-bearing wall (highlighted in orange) cannot be modified.
Constraints
The apartment is built with load-bearing walls, and the central structural spine wall must not be altered (it is the thicker section shown in orange in the plan).
There is only one drainage stack, located between the current kitchen and bathroom.
The kitchen contains vertical pipes for the central heating system, marked with two red circles. These cannot be moved or altered.
In the bathroom, there is a vertical duct (tracantone) hiding water pipes serving the lower apartments. This cannot be moved (marked with a red X).
In the current hallway, there is a suspended ceiling with an access storage space above the bathroom door. We would like to keep at least part of this storage.
ITA:
Gentili designer,
siamo una coppia che vive a Roma nel quartiere Trieste. Ora che i figli sono andati a vivere per conto loro vorremmo ristrutturare il nostro appartamento.
L’appartamento, di 130 m2 circa, si trova all’ultimo piano di 5 in un edificio del 1929. L'immobile ha doppia esposizione, est-ovest, i soffitti sono alti cm. 330, non sono presenti balconi ma grazie all’esposizione l’appartamento è particolarmente luminoso. Al momento è composto da soggiorno, sala da pranzo separata, cucina, tre camere e un bagno.
Descrizione del progetto di ristrutturazione.
Obiettivo: progettare un appartamento funzionale e accogliente che risponda alle seguenti esigenze:
- separazione zona giorno / zona notte
- soggiorno e sala da pranzo: possono essere in unico ambiente o in due ambienti separati
- la cucina deve essere comoda e funzionale, non di dimensioni minime, con due lavelli, ben attrezzata. Può essere separata o può dare sul soggiorno/sala da pranzo ma in tal caso deve essere separabile mediante porte scorrevoli o deve essere separata alla vista, non vogliamo che entrando in casa per prima cosa si veda la cucina.
- due bagni completi con bidet e doccia
- una camera matrimoniale
- una camera singola
- uno studio / camera ospiti
- un ripostiglio
- lo spazio per la lavatrice che ora si trova in cucina. Non è necessario un vero e proprio locale lavanderia.
Note
- Le misure indicate sono corrette, la piantina non è esattamente in scala.
- Le due stanze B e C sono effettivamente più profonde della stanza A per una sporgenza dell’edificio.
- Le misure di dettaglio di bagno e cucina sono riportate nella piantina_dettaglio_cucina_bagno
- Tra il soggiorno e il bagno è presente una secondo tramezzo, indicato in giallo nella piantina_dettaglio_cucina_bagno. I tramezzi possono essere demoliti, solo il muro centrale di spina non può essere modificato.
Vincoli
- l’appartamento è costruito a mura portanti con muro di spina centrale che non può essere demolito (sezione maggiore nella planimetria indicata in arancione nella piantina).
- esiste una sola colonna di scarico posizionata tra il bagno e la cucina attuali.
- nella cucina sono presenti i tubi verticali del riscaldamento centralizzato che non possono essere modificati o spostati (indicati con due cerchi rossi).
- nel bagno è presente un tracantone che nasconde le tubazioni dell’acqua che vanno agli appartamenti sottostanti che quindi non possono essere spostate (indicate con X rossa).
- nell’attuale corridoio è stato ricavato un controsoffitto con ripostiglio con accesso sopra la porta del bagno attuale, ripostiglio che vorremmo mantenere almeno parzialmente.