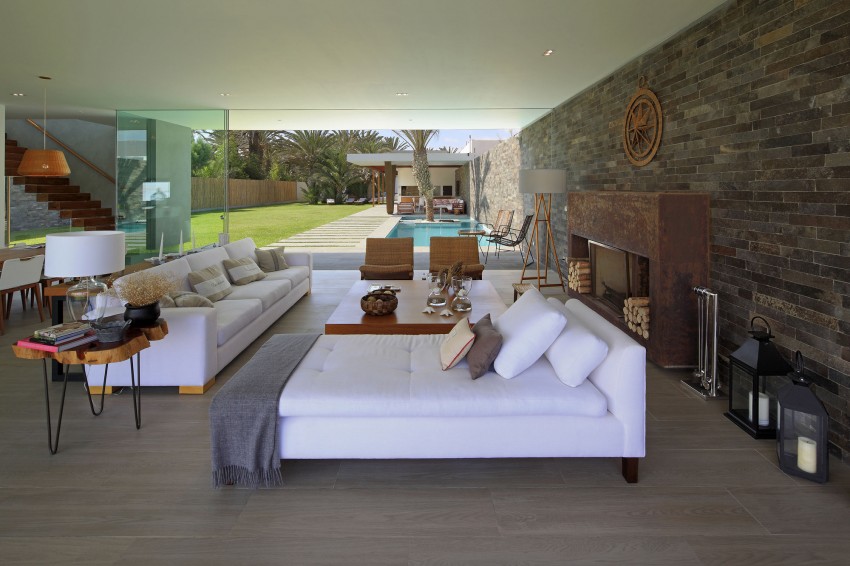🔥 CYBER MONDAY 24H: 60% off all prices on the site! Only until midnight. Use code CYBERMONDAY25 👉🏼

37044 Cologna Veneta VR, Italy
Residential - Loft
Briefing
The available space is currently a storage warehouse of approximately 390 square meters.
I would overcharged a house on one level kind Loft with garage and an indoor pool that is Habitable both in winter and in summer maybe doing one or more openings on the roof with solarium.
The structure must be completely demolished (poor quality) and then the pillars eliminated. In fact, originally, the structure had a flat roof to which was later added a gable roof and then the floor is flat internally. The restructuring would love to "see" the performance of the roof at least partially ..
My wish is that the pool area is the hub of the house or both Habitable both the "living area" that the "sleeping area". I love fireplaces.
Inside the need is a large living area with kitchen, three bedrooms (possible loft to exploit the height), three bathrooms (one in the living area, one in the master room and one common to the other two rooms), a Laundry (which can be placed in the garage).
I would have preference for a solution at low (almost zero) power consumption.
I would have preference for an industrial-style, with wooden or resin and very basic.
The long side facing south (the opposite inputs) has a courtyard along the side but deep ca mt. 1.50, plus there is the border, marked by a solid brick walls high ca. mt. 2.20.
All openings can be reviewed, although I would prefer that the side with the access (as opposed to the "garden") to be as anonymous as possible.
Resources