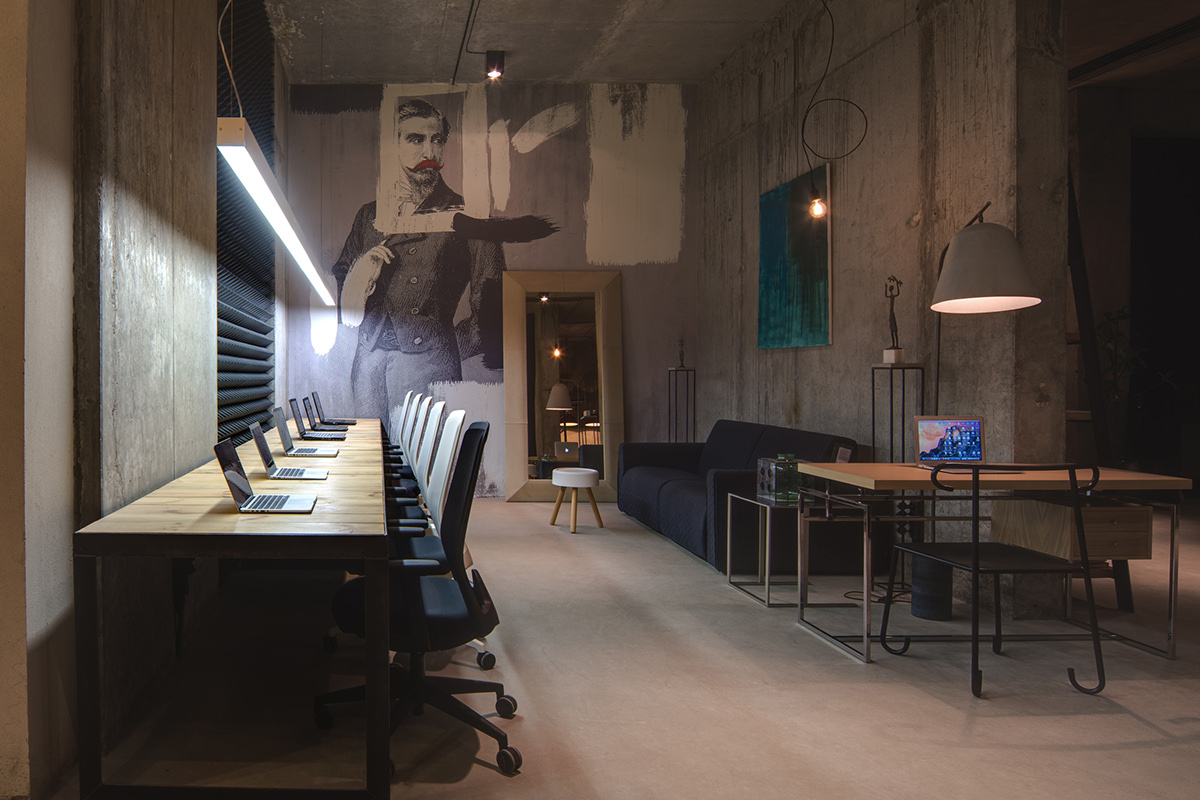🔥 CYBER MONDAY 24H: 60% off all prices on the site! Only until midnight. Use code CYBERMONDAY25 👉🏼

Auburn Hills, MI, USA
business - medium-office
Briefing
This space is an Electronics Design Studio or Lab. This where engineers prefer to spend their time rather than at a normal desk. This is where they go to build prototype products, test new technology and validate functionality.
The space is currently unfinished storage space in our warehouse. The single photo in the Pictures section shows the existing space looking along the long wall. Note that it is currently not finished. We have yet to build the walls show in the Plans. The other two photos in the Pictures section show the existing lab space. That space is the smaller room adjacent to the new lab space in the plans.
The plans show the planned finished space. The size as drawn is 11' x 46'. The width could be increased to 13' if needed. The North and East walls (as drawn) will be the existing, pictured walls. There are plans to have a double door in the newly constructed West wall to allow large objects to be moved in and out of the space. The plans show the maximum size of the new space. The initial plans called for a see-through grid type ceiling so we would avoid bringing fire sprinklers into the room. This can be considered but is not required.
The space should be functional for Electronics Engineers. The four workbench pictures give you an idea of how these spaces are normally configured; long workbenches and deep workbenches (36" deep preferred, 30" could work with integrated shelving for equipment storage) with space for your measurement tools as well as a product that is being developed or tested. It is typical for these engineers to need several pieces of equipment nearby at any time. This equipment includes a DC power supply, oscilloscope, digital multi-meter, soldering iron and laptop computer.
The reference pictures show the other parts of our office. The overall design encourages open communication by not incorporating any tall walls on cubicles and spacing them close together. The finishes are warm colors and we have incorporated brick and stone to give an industrial look to some surfaces. The overall theme was a firehouse and was inspired by the company's products - smoke detectors, carbon monoxide detectors and other life safety products.
Must haves for the space:
- Adequate lighting for working with small components
- Bench space for setting up typical test equipment
- White boards or wall mounted glass panels for taking notes
- Monitor, keyboard and mouse at workstations for docking computer when working
- Style that fits with the rest of the building
- Room at the North end of the space to place large equipment such as an environmental chamber and 3D printer. Note these already exist in the plans.
- Room for at least 8 people to be working in the space at any given time. You can estimate that each person would require a 48" bench
Resources