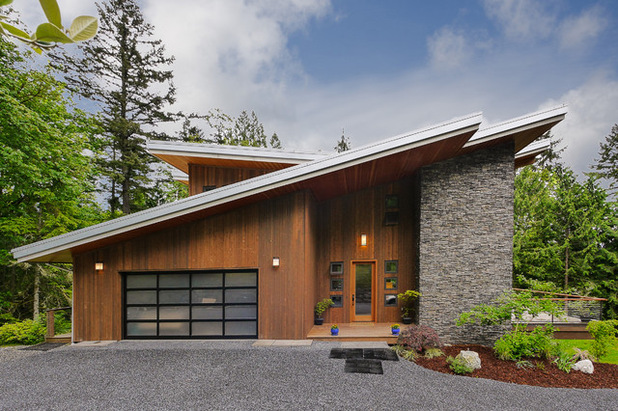🔥 CYBER MONDAY 24H: 60% off all prices on the site! Only until midnight. Use code CYBERMONDAY25 👉🏼

Fiano Romano, Province of Rome, Italy
housing - medium-villa
Briefing
Si tratta di progettare interno e esterno di una tipologia di villa che verrà replicata 4 volte sui lotti tratteggiati in verde della planimetria allegata. Il posizionamento del lotto lo si può
vedere su Google Map a queste cordinate: 42° 9'34.27"N 12°36'0.36"E
Le caratteristiche:
-La villa ha un unico piano- Ha una SUL residenziale di complessivi mq 91 + mq 19 di locale accessorio- L'altezza massima al colmo è di m 7,5- Deve avere una camera matrimoniale di almeno mq 15, una camera doppia di almeno mq 12 e un'altra camera di almeno mq 9, 2 bagni e una zona soggiorno-pranzo con cucina all'americana di circa mq 35 mq e dovrà prevedere la presenza di un caminetto. Il locale accessorio deve avere un accesso autonomo dall'esterno e può essere adiacente alla zona soggiorno per essere poi sfruttato come 'studio' o può sorgere nella zona notte , sempre per essere sfruttato come 'studio'. Il portico deve avere una superficie del 25% della SUL residenziale e all'esterno deve essere prevista una zona a parcheggio per le macchine non inferiore a mq 27. Il tetto deve essere in tegole o coppi, i colori dell'esterno 'naturali' ovvero che ricordino il colore della terra, il distacco minimo dai confini è di metri 5,00 e ciò vale per tutti i 4 lotti.
-------------------------------------------------------------------------------------------------------------------------------------------------------------------------------------------------------------------------------
This Contest is about planning the interior and external of a villa. This project will be used to build 4 identical buildings in the lots that are highlighted in green in the blueprint attached.
Furthermore you can find the exact position of this property at 42° 9'34.27"N 12°36'0.36"E on Google Maps.
The main characteristics are:
-The villa has only one floor
-Gross Floor Area: 91 square metres + an ancillary space of 19 square meters large
-The maximum height is 7,5 meters
-The villa must have a matrimonial bedroom that is at least 15 square meters large, a double bedroom that is at least 12 square meters large, and another bedroom that is at least 9 square meters large.
-Furthermore we want: two bathrooms; a living-dining room with an “american” kitchen (with an island kitchen) that is about 35 square meters large, with a fireplace.
-The ancillary room must have an independent entrance to outside. We prefer to have it either near the living room, or near the bedrooms, where we can use it as a study.
-We want a portico which should be large as 25% of all the Gross Floor Area.
In the outside space(in the garden) you must draw an area for parking car minimum 27 square meters
-The roof must be made of roof tiles or curve tiles.
-The external paint shade must be natural, i.e. it should recall the colors of the earth.
-The distance between the buildings and the borders must be at least 5 metres. This applies for all four buildings.
Resources