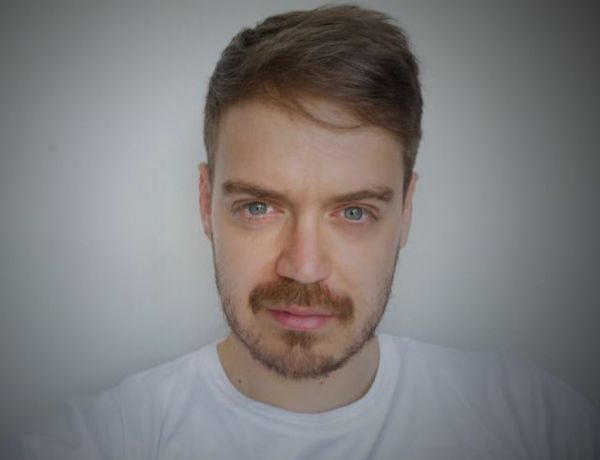
33170 Pordenone, Province of Pordenone, Italy
Residential - House
Hello dear client,
Studying the project and possible solutions, I came up I came up with three diverse solutions. I could not decide which one you would like most between two of them, so I presented them both fully. The third option is only presented in the CAD file, since I deemed it represented a lesser version with not as much potential.
Each slot on the upload panel is used for each version, so not to mistake one solution for the other.
The most focus is given to the living areas, as you suggested so every option highlights different sensations form the interior. The interior images give a precise feeling of the spaces.
I have used high floors since we do not have a problem with height limit, taking the ground floor to 3.40 m and the first floor to 3.30m (including slabs). I have used only two steps to elevate the building from the garden.
I hope you enjoy the solutions, if you have any questions feel free to contact.
Best Regards.