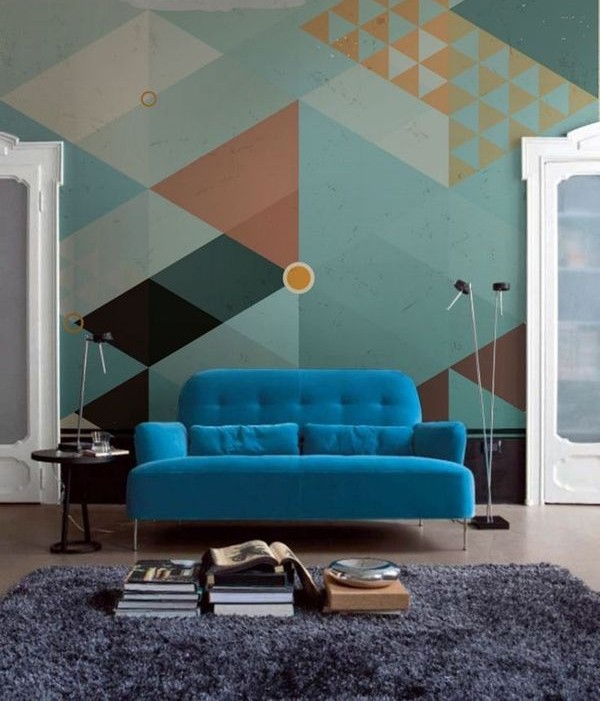🔥 CYBER MONDAY 24H: 60% off all prices on the site! Only until midnight. Use code CYBERMONDAY25 👉🏼

Milan, Metropolitan City of Milan, Italy
main-room - living-room
Briefing
CONTEST IS GETTING OVER !!!
Since a couple of years my girlfriend (35), our little baby (1) and myself (40) live in a 110sq.m flat in Milano downtown. Our flat is on second floor of a small villa positioned in a green park far from loudness. In total, flat is made by two bed rooms, two bath rooms, a kitchen and a big living room in the middle. Outdoor there is a nice livable balcony in the sun. The floor is a light grey oak. Wall height is 2,90m.
Our concern is about the living room arrangement. Generally, we like a modern style concept. Living room is the main room: we spend a lot of time watching TV, talking among friends, reading, or drinking something on the balcony.
Some of our needs are: 1) Arrange a zone to watch TV and meet our friend for talks (sofas, etc...). - we are available to move the TV from the wall as the picture 2) A dinner zone to place our elliptical glass table (4 to 6 people). Consider that usually, we have a dinner in the kitchen's table. 3) Some furnitures. 4) Bookcases (we like read). 5) Some arrangement of the entering-zone: today is not defined. We don't know where place keys, coats, umbrellas, etc.... 6) Balcony is very nice: we would better exploit the outdoor access and use it more. 7) Smart solution to save space and recover the height wall for furnitures. 8) We need at least a sofa-bed to host our guest (mother in law). 9) Sometimes, I need home-working by a little desk (this is not mandatory, I can remove it).
Currently, we placed the sofa in front the TV as the picture, but in this case we have two main problems: when main entering door is open, everybody can see you seated on sofa, and when the night-side door is open, seated people can easily watch at private rooms. We are able to completely change it.
Resources