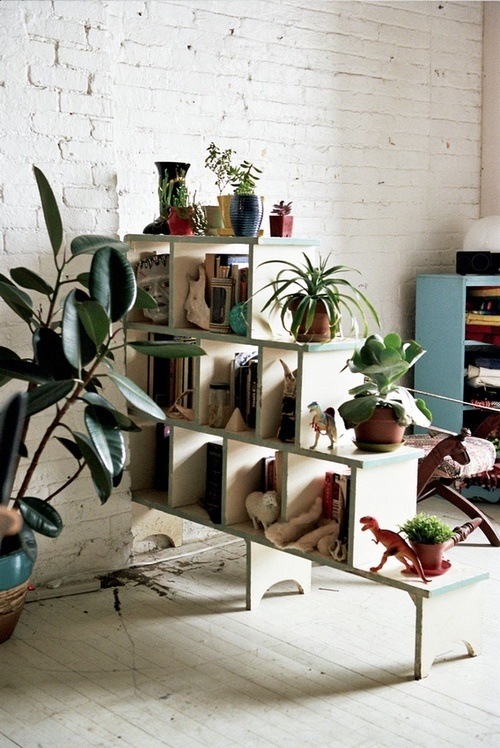🔥 CYBER MONDAY 24H: -60% su tutti i prezzi del sito! Solo fino a mezzanotte. Usa il codice CYBERMONDAY25 👉🏼

Philadelphia, PA, USA
Residenziale - living area
Descrizione
We live in a large corner rowhouse in downtown Philadelphia, built in the late 1800’s. Because of the odd layout, we’re unsure how to best organize the first floor, which currently consists of a den, living room, dining room, and very small kitchen. We are looking for ideas on how to best utilize the spaces, shown in the attached floor plan and photos and referred to as the “Kitchen”, “Dining Room” and “Living Room”. We would like to open things up as much as possible, obtain an enlarged eat-in kitchen, and get ideas about the function and decor of the remaining space (i.e., current “Living Room”). One major constraint is a bearing wall between the “Dining Room” and “Living Room”. Regarding style, we are open to suggestions; however, we want to stay true to the history of the house and neighborhood and prefer rustic or farmhouse styles to contemporary or modern. Please see below for additional information:
Existing Conditions:
• Since this is an older, urban home, the rooms are small and dark. Not much natural light makes it through the front window – the existing ”Kitchen” has a flat roof over half of it– we are open to the possibility of placing a skylight in here.
• Ceiling heights are indicated on the attached diagram.
• On the first floor, we have a (completely renovated) Den with a couch and TV, which is connected to the current “Living Room”, and is separated by a small staircase with 5 steps (~5’ wide). We spend most of our time in the Den, and we don’t use the “Living Room” for anything. Suggestions on making what is currently the “Living Room” into a functional/appealing space are especially appreciated.
• We are doing the renovations mostly ourselves and can reroute mechanical, electrical and plumbing services if necessary.
• We have a new gas stove and refrigerator (stainless steel finish). We intend to keep these appliances.
• Existing Flooring: The current “Kitchen” is stripped down to the subflooring. The “Dining Room” has wood flooring that can be sanded and refinished. The “Living Room” has wood flooring, but it is in poor condition and will likely need replacing – we are open to flooring types other than wood.
• Existing Walls: currently, the “Kitchen” is a combination of drywall and formica – none of this has to remain. The “Dining Room” has plaster walls on two sides covered with wall paper and a drywall ceiling. The plaster beneath the wall paper and the dry wall ceiling is in good condition. The “Living Room” has a large plaster wall that has a unique look. It is deteriorating, but may be able to be salvaged. The plaster ceiling has been removed and the beams supporting the floor above are currently exposed. The wall between the “Dining Room” and “Living Room” is currently exposed down to the brick with and old bricked over window in the middle of it. We are open to exploring the removal of this wall but believe it may be too cost prohibitive to remove in full as it is a bearing wall. Perhaps we can open a portion of it where an old window used to set to provide some connection between the “Dining Room” and the “Living Room”. We are open to exposed brick on the wall, but would prefer not to expose brick on exterior walls due to lack of insulation.
Constraints/Preferences:
• We would like to preserve some of the old look/style.
• As noted above, the wall between the “Dining Room” and the “Living Room” is load bearing and may be too costly to remove.
• The wall between the “Kitchen” and the “Dining Room” should be able to be removed.
• We are open to suggestions of reorganizing the layout of the 3 rooms (e.g., relocating the kitchen in the “Living Room” or the current “Dining Room” or some combination).
• We are open to having an island and using as an eat-in kitchen. We do not have need for a formal dining room.
• Prefer butcher block counter tops to granite but are open to suggestions
• We will require a new kitchen sink and prefer farmhouse sink
• The “Living Room” ceiling beams are currently exposed - if possible we would like to leave beams exposed at least in part. However, the underside of the upstairs floor boards are somewhat unsightly and we would prefer to cover them or find a way to refinish etc.
• For kitchen cabinetry, we prefer as much open pantry area as possible as opposed to cabinets with doors.
What We Are Looking to Obtain:
• A working kitchen layout with appliance and cabinet locations
• Recommendations regarding the function and decoration of the remainder of the space that is not used as a kitchen. Furniture recommendations for this space are welcome, but not necessary.
• Flooring Recommendations
• Wall Covering Recommendations
• Lighting Recommendations – especially in “Living Room” where we hope to leave beams exposed.
Risorse