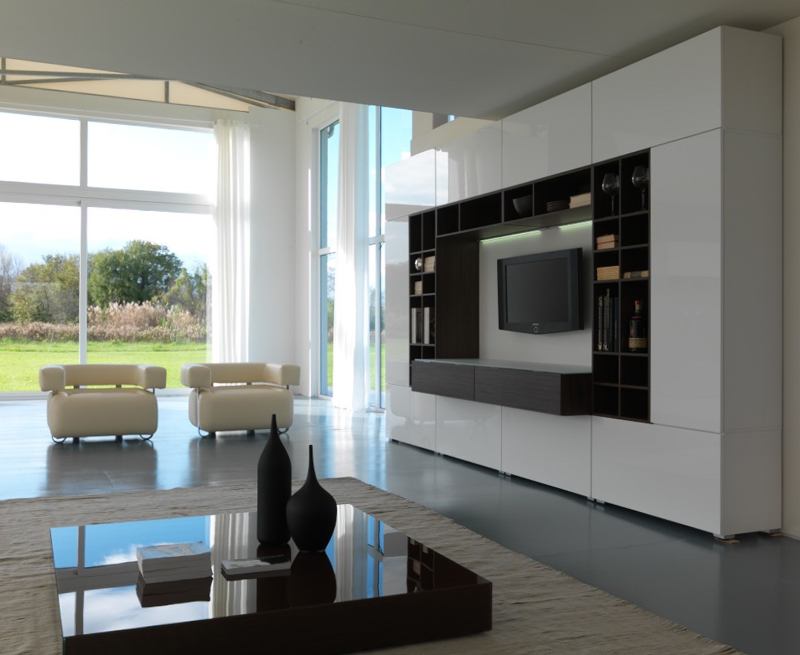🔥 CYBER MONDAY 24H: 60% off all prices on the site! Only until midnight. Use code CYBERMONDAY25 👉🏼

San Biagio Genoa, Italy
main-room - Living/Sleeping Area
Briefing
Gentili Architetti,
Io sono Fabrizio e vi sottopongo il caso del mio appartamento. E’ un’abitazione di nuova costruzione, con dimensione molto contenute. L’appartamento si sviluppa su circa 69 m2 e si trova al terzo piano, presenta una pavimentazione uguale ed uniforme in tutti gli ambienti. La suddetta pavimentazione è in gres porcellanato di tonalità chiara tendente al rosa antico. Il controsoffitto ha un’altezza di 270 cm ed è presente in tutto l’appartamento. Vorrei se fosse possibile, migliorare la zona ingresso-soggiorno-cucina con qualche idea originale, purtroppo gli ambienti sono molto piccoli, in particolare la cucina, la quale misura 300cmX280cm e presenta due vincoli: la porta a finestra di 120 cm, la porta di accesso alla cucina con un termosifone, situato dietro la porta, il quale ha una lunghezza di 50 cm. Non riesco ad immaginarmi una disposizione ed un arredamento che soddisfi le mie esigenze ed il mio ideale di casa “moderna” ed “elegante”. Devo al più presto acquistare la cucina e anche il resto dell’arredamento e mi servirebbero anche consigli sul colore e tipologia di pittura da dare alle pareti. Vorrei un interno “Moderno”, intelligente che dovrebbe avere le seguenti aree/funzioni: Cucina capiente, minimalista e funzionale, soggiorno (sono un appassionato di cinema) mi piacerebbe avere una zona dedicata al home theatre che possa ospitare il mio televisore al plasma da 50”, il telo di proiezione lungo circa 330 cm con le relative elettroniche per l’impianto audio ed eventualmente avere la possibilità di ospitare amici e parenti. In pratica, dovreste organizzarmi lo spazio in modo da avere la massima funzionalità e che al contempo sia elegante e moderno. Adoro le linee pulite ed il design minimalista, ma sono aperto anche nuove idee e diversi stili. Sono interessato a qualsiasi marca di mobili (IKEA, Veneta Cucine, Lube, Cargo & divano poltrone, Leroy Merlin ecc.). Quello che mi serve è un layout della zona giorno, molte immagini/rendering degli spazi e dei dettagli, una lista completa con codici e prezzi dei mobili (è possibile utilizzare anche le vendite al dettaglio on-line) con il modello e la marca. Lo schema dei colori per le pareti con i relativi codici dei colori proposti, e lo schema delle luci con la tipologia di faretti, luci a sospensione o a parete. Vi ringrazio per l’attenzione e spero che riusciate a stupirmi.
Dear Architects,
I am Fabrizio and I submit the case of my apartment.
It 'a house of new construction, with very small size. The apartment over about 69 m2 and is located on the third floor. The floor is equal and uniform in all environments. The above flooring is porcelain light shade of pinkish old. The ceiling has a height of 270 cm and is present throughout the apartment. I would like to improve the entrance area, living room and kitchen with some original ideas. Unfortunately, the rooms are very small, especially the kitchen, the extension is 300cmX280 cm and has two constraints: the window door to the balcony has a length of 120 cm and the door of access to the kitchen with a radiator located behind it, which has a length of 50 cm. I can not imagine a layout and décor that meets my needs and make my ideal home "modern" and "elegant." I have to buy as soon as possible the kitchen and even the rest of the furniture and I would need advice on the color and type of paint to give the walls. I would like a "Modern" style which should have the following features: large kitchen, minimalist and functional living room (I'm a movie fan) and I'd like to have an area dedicated to home theater and where I could fix my plasma TV 50 ". The projection screen is about 330 cm long with its electronic audio system and I need eventually a chill lounge for friends and family.
In practice, you should arrange the space for maximum functionality and at the same time it should be both elegant and modern. I love clean lines and a minimalist design, but at the same time I’m also open to new ideas and different styles. I am interested in any kind of furniture (IKEA, Venetacucine, Lube, Cargo & sofa chairs, Leroy Merlin etc..). What I need is a layout of the living area, many pictures / renderings of spaces and details, a complete list of codes and prices of furniture (you can also use retail sales on-line) with the exact model and brand. I also need codes of color schemes used for the walls and the pattern of lights with indications of the type of lights used for example pendant lights or for walls. Thank you for your attention.
Resources