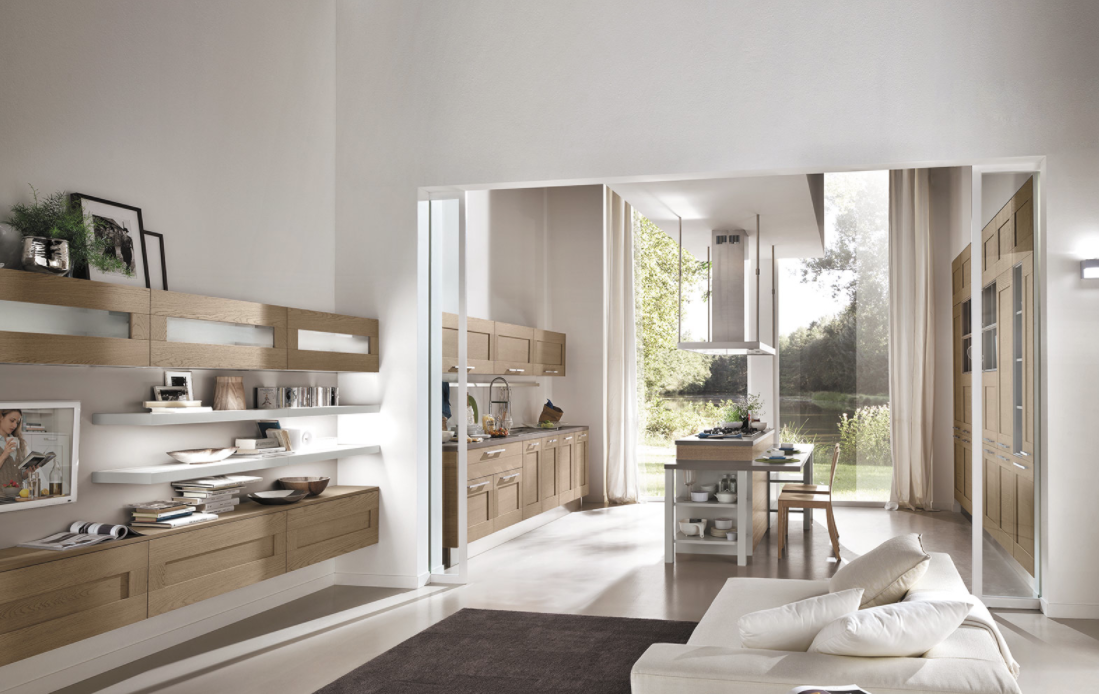🔥 CYBER MONDAY 24H: 60% off all prices on the site! Only until midnight. Use code CYBERMONDAY25 👉🏼

Naples, Italy
housing - medium-apt
Briefing
ENGLISH:
The apartment is a portion of an independent villa. The house is about 140 sm large, with an independent entrance from the garden. Inside it is composed by a double-living room with a fireplace, which overlooks the first terrace, on the side of the sea. There are also 3 bedrooms, 2 bathrooms and a closet.
Will replace all of the pavements, windows and doors as well as all furnishings.
Our idea is to break down the corridor wall (the one with the two doors overlooking the living room) to get a broader vision.
In addition to this, we would like to see a project that plans to move the current kitchen into the living room, so that the actual kitchen may become a studio room, but we are also open to other solutions.
However, we like the idea of a unique space that includes both the kitchen island and the living room.
The two spaces could be divided by a movable wall, for instance. We would like to have a version with the kitchen in the actual position too.
About the two bathrooms, instead, we'd like to point out that just one of them has a window and that none of them is particularly large. We think that maybe we could join them and we would like to know whether it is possibile. In this case, we would like to create a second smaller bathroom inside the largest bedroom (the one beside the living room). In this way we could get a unique, large bathroom (even without the bath). Inside it we would like to have 2 sinks, a washing machine and a laundry area to accomodate the many clothes that we accumulate before washing or ironing.
We would like to have a version with the 2 bathroom separate like they are at moment.
The bedrooms instead will be organized in this way: the largest one (which will have its own small bathroom, eventually) will become the double room. The medium-sized one will be my two sons's bedroom (Davide, 7 years old and Diego, 3 years old) and could be furnished with a bunk bed, to get more space and insert 2 desks. The last room (the smallest one) will be my newborn daughter's (Amanda) bedroom in the future. So, at the moment we can even consider it as a guest room.
These are just some initial ideas, other solutions will be well accepted as well.
Budget all inclusive: 70/80.000 euros
ITALIAN:
l'appartamento è una porzione di villa indipendente. L'immobile è di 140 mq circa con ingresso indipendente dal giardino. internamente è composto da salone doppio con camino, che si affaccia sul primo terrazzo lato mare; 3 camere, 2 servizi e ripostiglio.
Andranno sostituiti tutti i pavimenti, gli infissi e le porte oltre a tutti gli arredi.
La nostra idea sarebbe quella di abbattere il muro del corridoio, quello che ha le 2 porte che danno sul salone per dare maggiore ampiezza visiva.
Inoltre vorremmo vedere un progetto che preveda di spostare la cucina attuale, per farla diventare uno studio e di portare quindi la cucina nel salone ma siamo aperti anche ad altre soluzioni. Ci piace l'idea di avere un ambiente unico cucina con isola/ salone, i due ambiente potrebbero essere divisi da una parete mobile magari. Ci piacerebbe comunque
avere un progetto che lasciasse la cucina dov'è ora, magari aprendo una grande finestra sul salone.
Per quanto riguarda i due bagni poi, è da notare che uno soltanto dei due ha una finestra e nessuno dei due è particolarmente ampio, pensavamo dunque di valutare la fattibilità di unirli, creando poi un secondo bagno piccolo nella camera da letto più grande, ovvero quella adiacente al salone. Ottenuto così un unico bagno grande, anche rinunciando alla vasca, vorremmo avere 2 lavabi e poter alloggiare anche la lavatrice oltre ad avere la zona lavanderia per sistemare i molti panni/indumenti che produciamo prima di essere lavati/stirati. Ci piacerebbe comunque avere un progetto che lasciasse i 2 bagni separati così come sono ora e creare una zona lavanderia a scomparsa in un armadio a muro.
Per quanto riguarda poi le camere da letto, la più grande, quella che eventualmente prevederà l'aggiunta del bagno piccolo, diventerà la camera matrimoniale, la camera di media grandezza sarà riservata ai miei due figli maschi Davide e Diego, rispettivamente di 7 e 3 anni e può prevedere l'utilizzo di un letto a castello per guadagnare spazio in favore di 2 scrivanie. L'ultima camera, la più piccola, in futuro sarà destinata ad Amanda, la mia ultima figlia appena nata, al momento possiamo pensarla come camera degli ospiti.
Le nostre sono solo idee iniziali, altre soluzioni sono comunque bene accette.
Budget tutto incluso: 70/80.000 euro
Resources