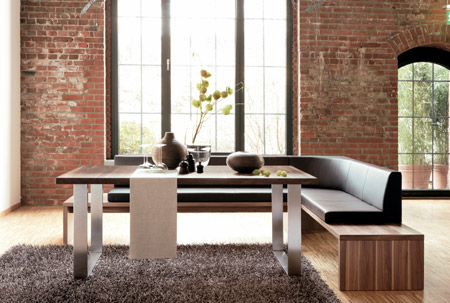🔥 CYBER MONDAY 24H: 60% off all prices on the site! Only until midnight. Use code CYBERMONDAY25 👉🏼

Essen, Germany
housing - small-villa
Briefing
We just bought the house from an older couple who had the first floor rented out to an older lady. We want to rebuild it in order to be a nice home for our little family, consisting of the Parents who love to cook and have guests and 2 little girls, aged 6 and 0. So the ground floor should be cooking / living area and the first floor is for bed rooms and kids rooms, including a bigger bathroom and a small dressing room.
Some restrictions:
we want to keep the flooring in most rooms as it is a good parquet floor
doors are out of of good quality oak wood but don’t match our taste - so we consider coating or exchanging
wooden ceilings don’t match our taste and will be taken off
balcony doesn’t match our taste but this is not priority for now and not part of the project
we consider some changes to windows e.g. the dark wood window in the office has to be changed or we consider extending windows in the living room
we have quite some books and need a shelf for it
we don’t want many things standing around and would like some open space (the kids will fill it anyway with their toys)
there is only 1 load bearing wall that can’t be taken out completely (24cm wall in the drawings) however we consider opening it partially in order to have more open space
all other walls can be nocked down or rebuild etc.
we want to keep the downstairs bathroom as it is, just maybe exchange some furniture
Ground floor (main focus for now):
open kitchen / dining
cooking island / block
possibility to open / close living area in order not to have kitchen odours in living area
large dining table for 8 people (at least 2m x 1m)
8 chairs or 5 chairs and a bench
lot of light, open feeling
living area
large black leather sofa existing (L-shape 2x2m plus lounge)
office area (1 desk) if possible
fire place
tv
hall way
where to put coats, jackets, shoes etc.
1st floor:
bathroom
we thought it would make sense to use the former kitchen as bathroom with a bath, shower, 2 sinks / basins
staircase
as you can see the staircase is everything but modern - so we need ideas how to change it. the wooden walls and ceilings should be removed, the green carpet too although we consider a bit of carpet on the floors as long as the kids are small
If you have any questions - don't hesitate to contact me.
Resources