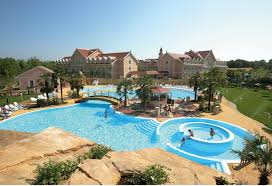🔥 CYBER MONDAY 24H: 60% off all prices on the site! Only until midnight. Use code CYBERMONDAY25 👉🏼

27020 Travacò Siccomario PV, Italy
Outdoor - backyard
Briefing
PROJECT DESCRIPTION
Build a swimming pool in the garden of a nursery, a regular form of 100 square meters, divided into three zones water depth: 60 cm, 30 cm and an area (max 5 people) with Jacuzzi for parents
The pool will be the use of children with the teachers in the morning, while the afternoon, Saturday and Sunday, will be used by parents with their children.
The area will have two entrances: one from the outside for parents and one direct from the garden of asylum, see the white arrows.
The total area of intervention is marked in black on the attached plan
The changing rooms, bathrooms and technical areas as a matter of slopes should be in the orange zone.
Women and handicapped bathroom with changing table, a men with changing table, a dressing room
The outdoor area the pool will be set up as a solarium, turnout expected 40 people at once
Pleasant it would also provide for fountains or water features inside the pool, mushroom, waterfalls etc. or even a water path (eg. A small river) linking one area to another of the swimming pool
Maximum age of children present, five years
The overlap between photos google map drawing and you might find a difference on the border lines.
Use the map in dwg for the correct measurements
Please draw in dwg and pdf
Resources