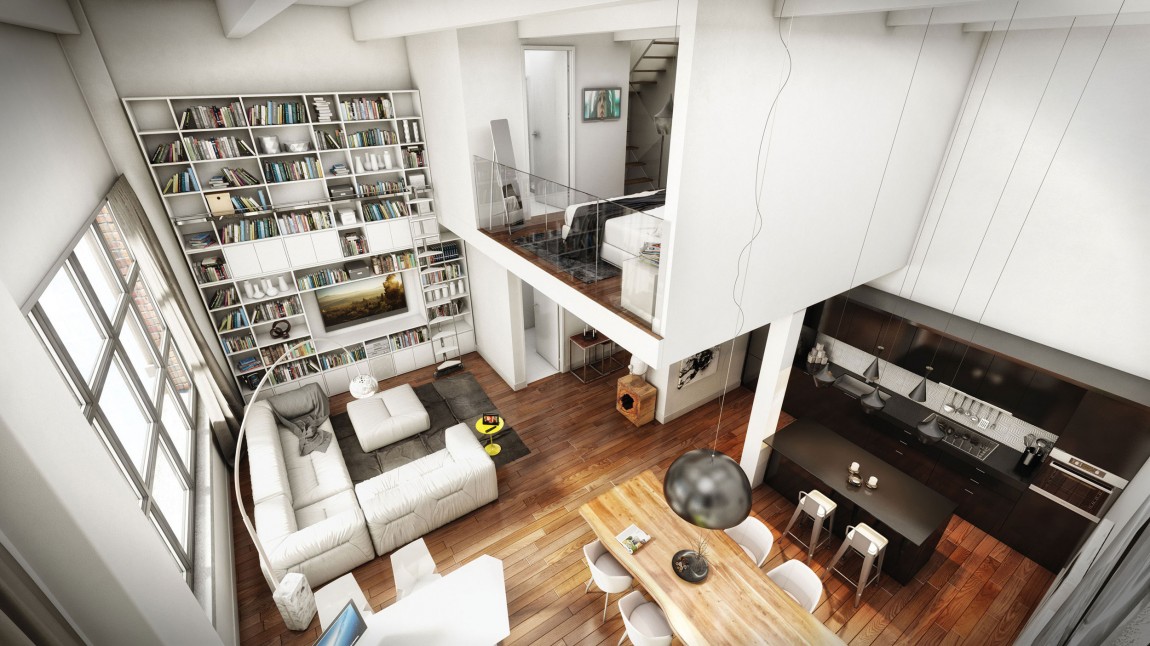🔥 CYBER MONDAY 24H: 60% off all prices on the site! Only until midnight. Use code CYBERMONDAY25 👉🏼

Milan, Italy
Residential - Apartment
Briefing
Siamo una coppia con 2 bambini e abbiamo acquistato un appartamento che vorremmo ristrutturare interamente. Le richieste sono le seguenti:
ampliare la cucina eliminando il secondo ingresso e cercando, per quanto possibile, di ricavare, oltre al tavolo classico da pranzo, una piccola penisola con sgabelli per consumare colazioni o pasti veloci. Porteremo la parete attrezzata che abbiamo dove abitiamo attualmente, che è lunga mt. 3.45 + 1.20 di colonna forno+frigo;
eliminare il bagno annesso alla cucina ricavando una lavanderia/stireria, possibilmente senza sottrarre spazio al locale denominato S/L, da prevedersi quale studio attualmente e terza camera un domani, usando piuttosto parte del corridoio antistante;
creare una zona living eliminando l’ingresso puro, magari valorizzando tale zona (attuale ingresso + sala) con delle controsoffittature (l’altezza di tutti i locali è circa mt. 3,40). Anche in questo caso riutilizzeremo parte dell’arredo della casa di provenienza, quali 2 divani da mt. 2x1 e 2 librerie larghe mt. 1.55 e 1.05 x h. 3, interamente a giorno in rovere grigio spazzolato;
creare una ‘mini-suite’ unendo la camera matrimoniale (LM) con il bagno annesso (ingresso dalla camera), dal quale sarebbe da ricavarsi anche un piccolo bagno ospiti (ingresso dal corridoio di distribuzione). Nel bagno annesso camera prevedere una doccia spaziosa e se possibile un doppio lavabo, oltre ai sanitari; in quello degli ospiti lavabo, water e doccia. All’occorrenza è pensabile di ricavare un po’ di spazio sottraendolo al secondo bagno (WC 2). In quest’ultimo prevedere un’altra doccia grande e un doppio lavabo, oltre ai sanitari.
La camera L va organizzata per accogliere 2 persone.
Materiali: palchetto ovunque, magari anche nel bagno annesso LM ed in parte della cucina, dove si può alternare ad una zona piastrellata davanti alla parete attrezzata.
Restiamo a disposizione, grazie.
Resources