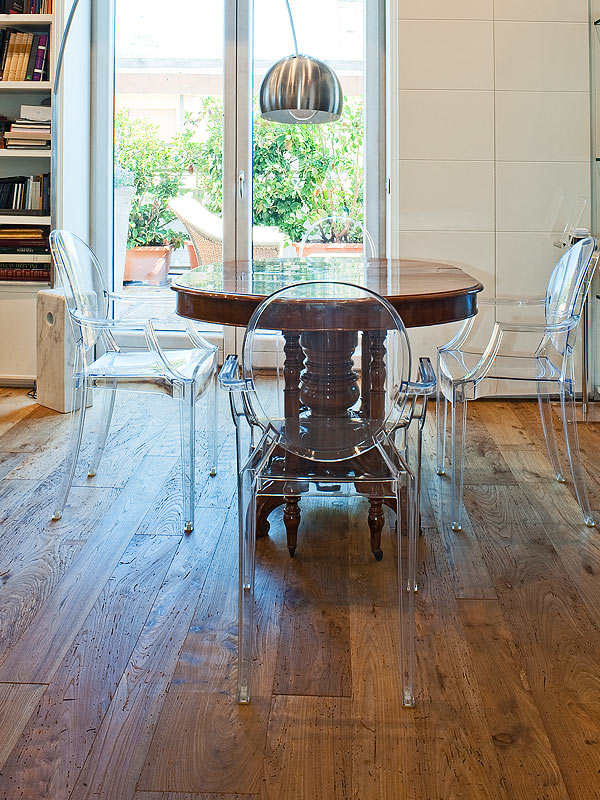🔥 CYBER MONDAY 24H: 60% off all prices on the site! Only until midnight. Use code CYBERMONDAY25 👉🏼

Milan, Italy
housing - medium-apt
Briefing
Dear Sirs,
We are a couple about to change house selling the old one and moving to a 130sq meter apartment placed at the 6th floor of a 7-floor building built in 1954, placed in the center of the city (Via Carducci). We have some furniture that we would like to keep at most (see "existing furniture" file - in case we can let it go some pieces that don't fit at all in the picture).
The apartment needs renovation as the previous owners never changed anything since the construction of the building.
CURRENT PLAN
Currently the apartment features:
- Entrance/ corridor
- first door to the right from the entrance: study/ small bedroom
- second door to the right: current kitchen, facing east (courtyard), featuring door window with access to the balcony
- third door to the right: bathroom/ laundry, facing east (courtyard)
- fourth door to the right: main bathroom, facing east (courtyard)
- fifth door to the right: master bedroom, facing east (courtyard)
- frontal door at the end of the corridor: storage room, north
- first door to the left: living room and dining, facing west (street)
- second door to the left: second bedroom, facing west (street)
Looking forward, we would like to develop two potential options (among which we are still uncertain:
1. Option 1:
a. review bathrooms structure: one bathroom communicating with the master bedroom with double basin, large shower and if possible wc/ bidet set aside from the rest of the bathroom; second bathroom with access from the corridor with bathtub, basin, wc and bidet for guests (without window is ok)
b. place storage wardrobes in the corridor: in the first part of the corridor where it is narrower, have a big shoe rack (both my husband and myself are fond of shoes), in the rest wardrobe for off-season clothes etc.
c. add a laundry corner in the storage room at the end of the corridor (washing machine and drier)
d. master bedroom with king size bed, (large) wardrobe, chair/ consolle and have somewhere the TV where it is not too visible
e. second bedroom: currently to be used as studio/ guests bedroom (e.g., daybed that becomes a large bed, bureau, piano)
f. living room: sofa/ relaxing area, large bookshelves/TV (if possible hidden in the bookshelves)
g. merge current kitchen/ study to get a kitchen with dining area featuring: relatively large work area/ storage, large table to host comfortably
2. Option 2:
All as the option 1 with the exception of points f. and g., without merge of kitchen and study:
f. living room: with sofa, bookshelves and dining area
g. kitchen with small table
h. study/ small bedroom (potentially piano to be put here)
In terms of style, we would like a kind of warm environment with relatively clear colors and possibly something coherent with the age of the building (50s), some kind of revisited classics, french style welcomed.
(Optional) It would be great if it could be possible to keep in mind Feng Shui "requirements" (in case here my data: yin phisical makeup, yang occupation, winter chinese season of birth, birth star n. 9 "fire", the apartment has south/ southwest compass direction of the doorway, lucky stars n.3 and 4, mutually harmonious stars between myself and my husband n. 2,8,9).
Many thanks in advance,
Francesca
Resources