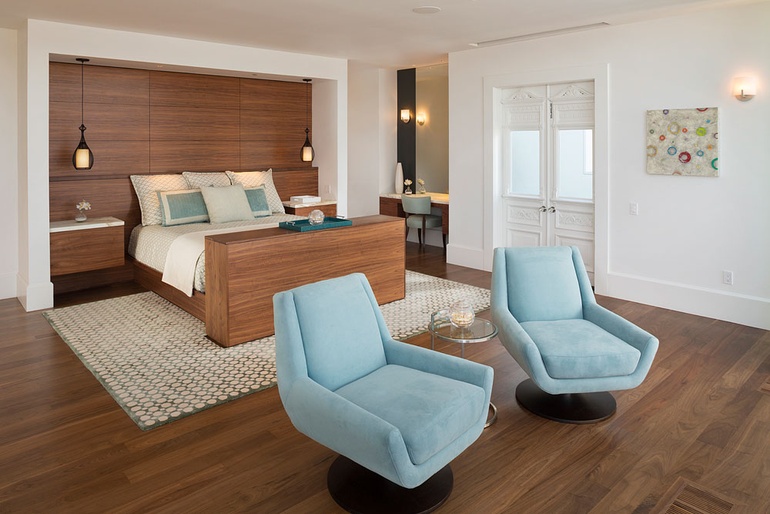🔥 CYBER MONDAY 24H: 60% off all prices on the site! Only until midnight. Use code CYBERMONDAY25 👉🏼

Rome, Italy
Residential - Apartment
Briefing
Appartamento di circa 90mq
Possibilità di abbattere e ricostruire muri. Assenza di muri maestri, nella planimetria abbiamo evidenziato in rosso le colonne portanti.
Punti Positivi: Doppia esposizione molto luminosa. La parte della casa a sx dell'entrata principale gode di ottima vista e riceve il sole della mattina, la dx invece affaccia su un cortile interno, molto ampio, e riceve il sole del pomeriggio.
Punti Negativi: Bagno Piccolo. Poco spazio per la zona soggiorno e ricevere ospiti.
Cosa vorremo:
Doppi servizi - il primo, grande con vasca, possibilmente all'interno della camera patronale (con finestra).
- il secondo, piccolo, con doccia (questo può essere anche senza finestra)
Cabina armadio - nella stanza patronale
Soggiorno - Questo ambiente dovrebbe esser il più grande della casa e contenere: Ampia libreria
Zona TV con divano a penisola o doppio divano
Tavolo per cene con amici
Ammessa possibilità di cucina a vista con penisola (mantenendo tavolo per cena)
Gradita installazione del biocamino (a parete)
Camere - Una più grande "patronale" con cabina armadio e possibilmente con bagno grande in stanza
- Una più piccola per i bambini
Ripostiglio (non indispensabile) - Ci piacerebbe avere anche una "stanza- ripostiglio" da adibire a laundry o dispensa
Arredamento: Moderno con colori tenui tipo Grigio, Beige o Bianco.
Si prega di specificare il budget per la ristrutturazione.
Buon lavoro!
_________________________________________________________________________________
90sqm small apartment
Feel free to break down walls and rebuild them as u like it.
No foundation walls , we have highlighted in red the main pillars in the floor-plan.
Positive points: Double exposure and very bright. The part of the house to the left of the main entrance has an excellent view and gets the sun in the morning, instead of the right overlooking a courtyard, very large, and gets the afternoon sun.
Points Negatives: Small Bathroom. Little space for the living area and receive gue
What we looking for:
Two bathrooms - the first , with bathtub, possibly inside the master bedroom (with window)
- the second , a small one, with a shower (this can be also without window)
Walk-in closet – in the main bedroom
Living room - This space should be the largest of the house and it include: a big library, an area with a peninsula sofa or two sofas, a TV and a dinner zone. We consider an open kitchen solution, with a breakfast bar (keeping also the dinner table), feel free to set a biocamino.
Rooms - a large one with walk-in closet and a large bathroom
- a smaller for child
as possible we would also like to have a "room - closet " to be used as laundry or similar
Furniture: Modern, with soft colors like Grey, Beige or White.
Please specify the budget
Good work!
Resources