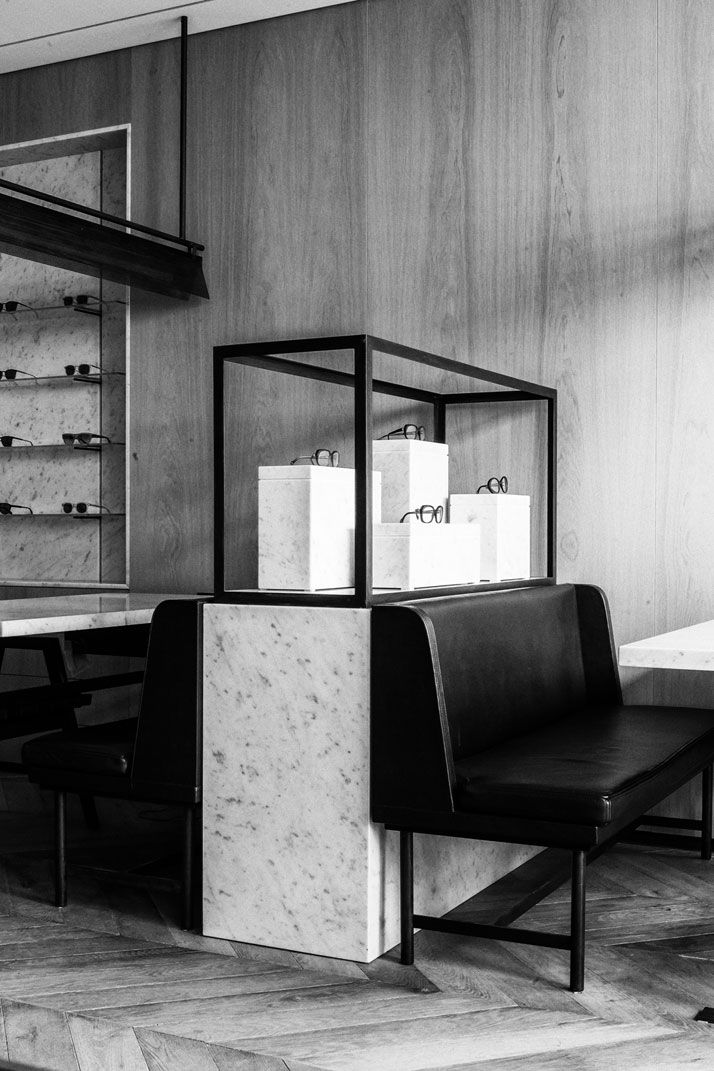🔥 CYBER MONDAY 24H: 60% off all prices on the site! Only until midnight. Use code CYBERMONDAY25 👉🏼

97100 Ragusa RG, Italy
business - Retail
Briefing
Historic building, rationalist architecture of 1939/1940 , in the main square of the city . The front office is very well exposed to the east , therefore, very bright . At the moment there is a clothing store , in March we should start the renovations and move our shop Optics town which is located about 30 meters away for over 60 years. The shop today ( 25 years ) is warm and cozy with wood paduk , marble on the counters and warm lighting . The clientele is accustomed to this warm welcome .For the new store we want Ecological materials , wood, stone , trees and plants suitable.For the floor we would like resin or stone . We like the wallpaper , we need at least 5 tables choice / consulting with lights hanging on them. Reception area , bar area , zone sunglasses, vision area . For movable furniture is all to do . Sofas, chairs , work benches , furniture to expose about 2000 glasses. This project we think only the front office area of the plant (negozio), it is about 400 square meters.
Resources