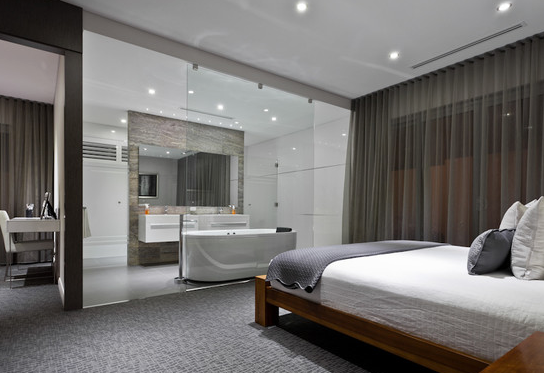🔥 CYBER MONDAY 24H: 60% off all prices on the site! Only until midnight. Use code CYBERMONDAY25 👉🏼

London, UK
housing - medium-apt
Briefing
A small 2-bedroom apartment in a super-prime location has been cleaned out completely - a blank canvas for you to play with.
The apartment is on the 1st floor of a classical 19th century London building, so the interior should match (not something completely modern) but should be fairly fresh and simple (as much open space as possible). Neutral colours preferred (think light grey/beige walls, dark wood and light beige carpets).
Moving walls requires obtaining permission and is expensive, so whilst can be done - don’t go wild with it.
Ceiling height throughout: 3m
Living room:
- Flooring: we have a good deal for a nice dark wood (not lacquered) for the flooring, which is also what I find looks classy (see reference photo #3), so bonus points if that’s used.
- Windows: windows start 80cm from the floor, and are quite narrow - not sure how to make them look nice as they are very plain now. The living room windows face another building, so there isn’t much light in the apartment.
- Fireplace: I’d like to replace the fireplace with something nice, but not too expensive, either antique style or modern.
Kitchen: open plan kitchen is a must as the space is very small. boiler is in the corner of the kitchen currently, not sure what can be done with that. personally i feel that a kitchen along the wall plus a small island would work best, but I’m open to suggestions to the layout of the kitchen and appliances. I’ve got my eyes set on a matte-charcoal-coloured kitchen with top cabinets in white, but I’m open to suggestions as that may be too dark.
Bedrooms: main bedroom has been the L shaped one, and I’d like it to have a walk-in / open wardrobe if possible. The smaller bedroom doesn’t require much closet space, and if possible I’d like to keep the white closet that I already have as it fits in there perfectly (it’s been custom made for that ceiling height). bedrooms should be carpeted.
Bathrooms: currently there’s only one bathroom, I’d like to create an additional en-suite bathroom if possible (one of the plans shows how that could be done), especially since I much prefer a walk-in shower than a bathtub.
Resources