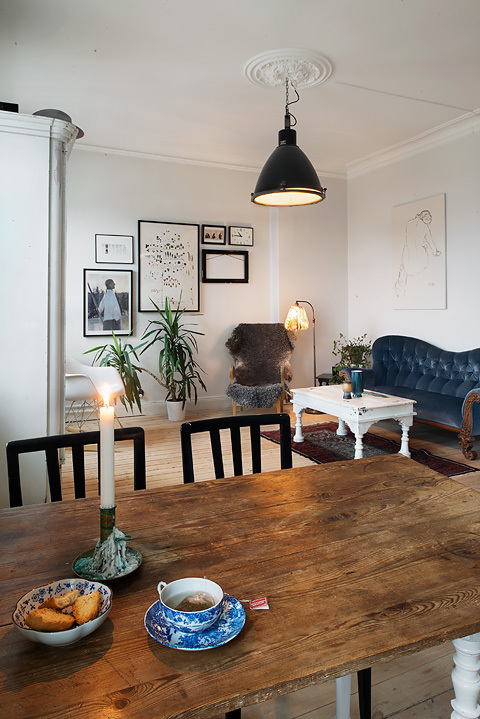🔥 CYBER MONDAY 24H: 60% off all prices on the site! Only until midnight. Use code CYBERMONDAY25 👉🏼

Dalmine BG, Italy
Residential - medium-villa
Briefing
Dear sirs,
I need to furnish two apartments, the largest for my family and the smaller one for my parents in-laws.
The smaller apartment has a floor heating, while the larger one will have heated and heat pumps, will be a passive house.
Part of the apartment building will be built the largest wood and straw, (kitchen, children's room, bathroom and loft); in this area the walls are earthen or clay.
We would also enter parts of earthenware.
The parties outlined in the plan, the kitchen and bathrooms, are not binding.
In the Flat of my parents in laws, the Kitchen and the living room are the open space, they like a style like that of photos 3 and 4.
The area is known as a laundry closet in the bathroom do not want the tub but the shower large (photo 5).
They have two bedroom, for the smallest we have a furniture.
The kitchen leads to a patio overlooking the garden
Our apartment has a kitchen and living room separated from the stairs leading to the basement. the wall of the staircase from the kitchen we thought keep it up about 1.20 meters while on the side of the living room was thought to a barrier made of glass or metal, but that had a minimal visual impact.
In the corner of the living room where he indicated a chimney was thought to put a pellet stove.
In the night area, The master bedroom has a private bathroom in which we would like to enter a bath with shower (in this area we would like to make earthenware) and a walk-in closet.
In the raised part where there is the main bathroom, here we would like a large shower, and the children's room with study area, we would like to separate the two areas with furniture. The children are 2 male and female. The staircase leads to the loft, to now play area.
We would like very bright environments, for the kitchen could go a Provencal style for the rest of the modern/natural.
The kitchen leads to a patio overlooking the garden.
Resources