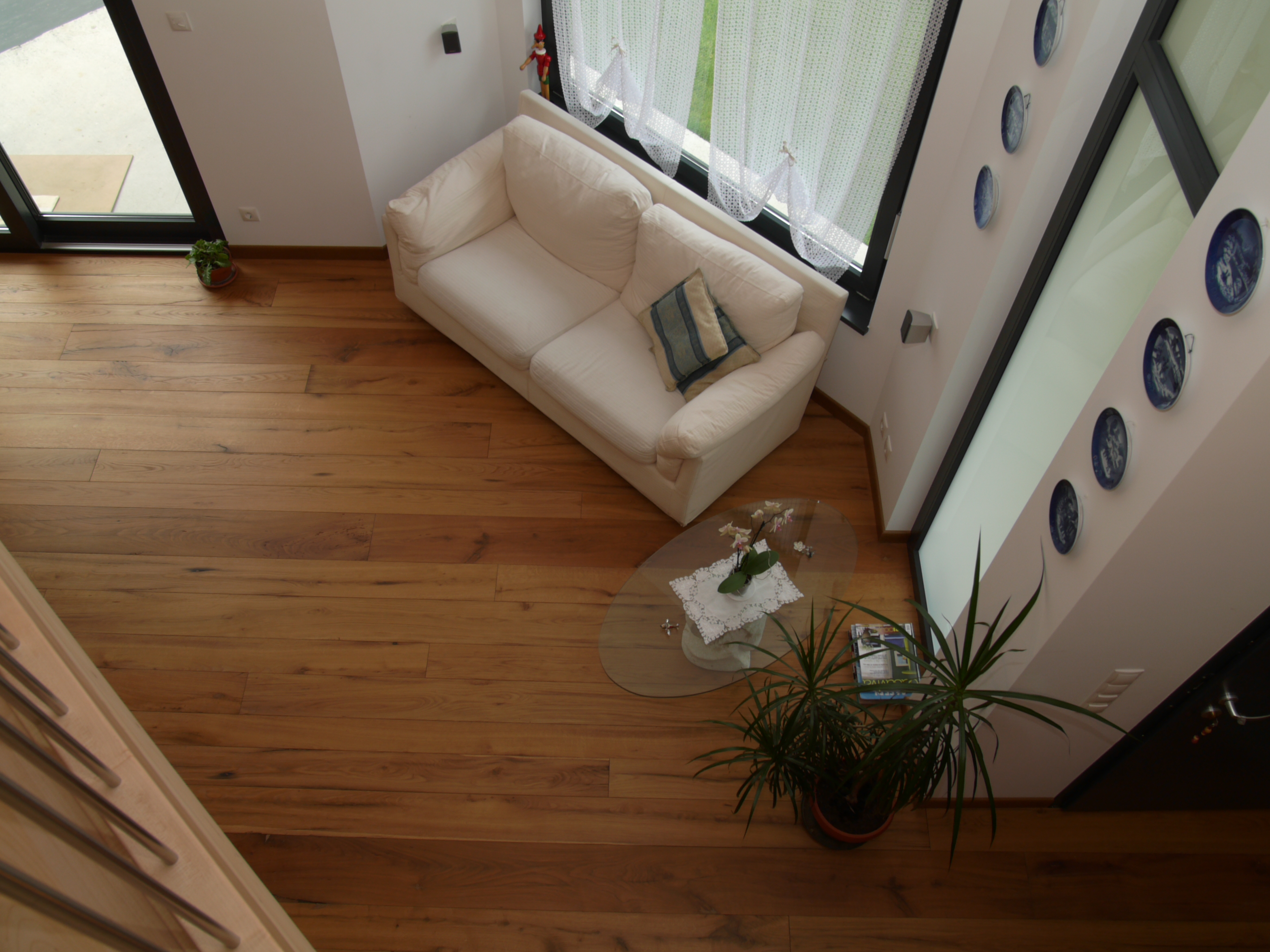🔥 CYBER MONDAY 24H: 60% off all prices on the site! Only until midnight. Use code CYBERMONDAY25 👉🏼

11026 Pont-Saint-Martin, Aosta Valley, Italy
Residential - living area
Briefing
La zona giorno della nostra casa è formata dall'ingresso, le scale a vista che salgono al soppalco, il soggiorno e la cucina. L'arredamento attuale è quello recuperato dalla precedente abitazione e vorremmo cambiarlo a seguito di un progetto organico di allestimento dell'intera zona. L'esposizione a est e sud permette alla luce, tanta luce, di entrare fin dal primo mattino sul lato cucina per spostarsi sul lato soggiorno che rimane illuminato fino al tardo pomeriggio attraverso due ampie finestre, una porta finestra ed un serramento fisso a tutta altezza a fianco della porta di ingresso. La cucina è illuminata da est e nord con due piccole finestre utili anche per il ricambio dell'aria durante la preparazione dei pasti. A fianco della cucina abbiamo attrezzato il corridoio che porta alla lavanderia con un banco da lavoro inox che vogliamo rimanga per ospitare gli elettrodomestici. Nella zona centrale del soggiorno è stata predisposta una canna fumaria per un caminetto o stufa, comunque con fuoco a vista ma senza funzione primaria di riscaldamento. Il riscaldamento è a pavimento e la casa è in classe A+. Il soffitto sopra la cucina è in travi di legno a vista sul quale c'è il soppalco che guarda il sottostante soggiorno attraverso una balconata. Sfruttando la luce che illumina abbondantemente il locale vorremmo colorare le pareti con tinte calde ed accoglienti, sostituire la cucina con una dal taglio moderno, integrando una penisola per i pasti di 4 persone, inserire un tavolo restaurato, quadrato in legno, da utilizzare con gli ospiti, inserire un punto fuoco caminetto/stufa di piccole dimensioni senza funzioni di riscaldamento, attrezzare un divano per 4 persone con angolo tv.
Resources