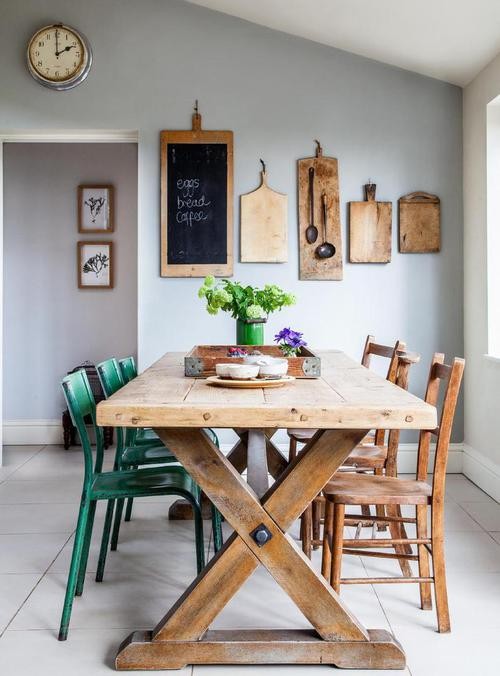🔥 CYBER MONDAY 24H: 60% off all prices on the site! Only until midnight. Use code CYBERMONDAY25 👉🏼

Angera VA, Italy
Residential - small-villa
Briefing
Buongiorno a tutti,
abbiamo recentemente acquistato una casa di corte indipendente nel centro storico di un paese di provincia.
L’immobile, di circa 100 mq, é rivolto a sud, si sviluppa su due piani e necessita di una completa ristrutturazione. Tutti i muri sono abbattibili (solette incluse) ad eccezione delle pareti perimetrali.
Le attuali aperture non possono essere spostate, tuttavia è possibile convertire finestre in porte-finestre e viceversa.
Il soffitto misura 3,15 m al pian terreno e 3,20 m al primo piano.
Ci piacerebbe che il riscaldamento fosse a pavimento.
L’ambiente deve essere luminoso e in stile moderno con pavimento in parquet.
PIANO TERRA
Vorremmo ottenere una zona giorno unica con cucina, tavolo da pranzo e salotto (in cui vorremmo istallare una stufa a legna), un bagno di servizio ed un ripostiglio/lavanderia.
Si pensava di adibire il locale a sud-ovest a ripostiglio/lavanderia con accesso esterno.
PRIMO PIANO
Dovrebbe includere due camere da letto e un bagno principale spazioso (lavandino, wc, bidet e doccia).
ESTERNO:
La proprietà include un piccolo giardino (area 6 nella pianta allegata), sul cui perimetro vorremmo piantare una siepe coprente ma non voluminosa come quella attuale.
Rimaniamo a vostra completa disposizione per qualsiasi altra informazione.
--------------------------
English version
--------------------------
Hello,
We just purchased a old courtyard house in a small countryside city.
The two-story house measures approximately 100 square metres, it has south-facing entries and requires a full renovation. Except the perimetral walls, everything can be removed (including ceilings).
The openings cannot be relocated, but they could be windows or doors.
The ground and first floor ceilings are respectively 3.15m and 3.20m high.
We would like to install an underfloor heating.
The ambience should be bright, with modern furnitures and hardwood floor.
GROUND FLOOR
We would like a living area including kitchen, dining table, sofa and a wood-burning stove, a toilet and a storage/laundry.
We would locate the storage in the south-west room, with direct access to the garden.
FIRST FLOOR
We would like to get 2 bedrooms and a big bathroom (washbasin cabinet, wc, bidet, shower).
EXTERIOR:
A little garden is included in the property (area number 6 in the attached hand drawn plan). We'd like to enclose it in a covering but thin hedge.
You can submit your project in either Italian or English.
Do not hesitate to contact us for any further information.
Resources