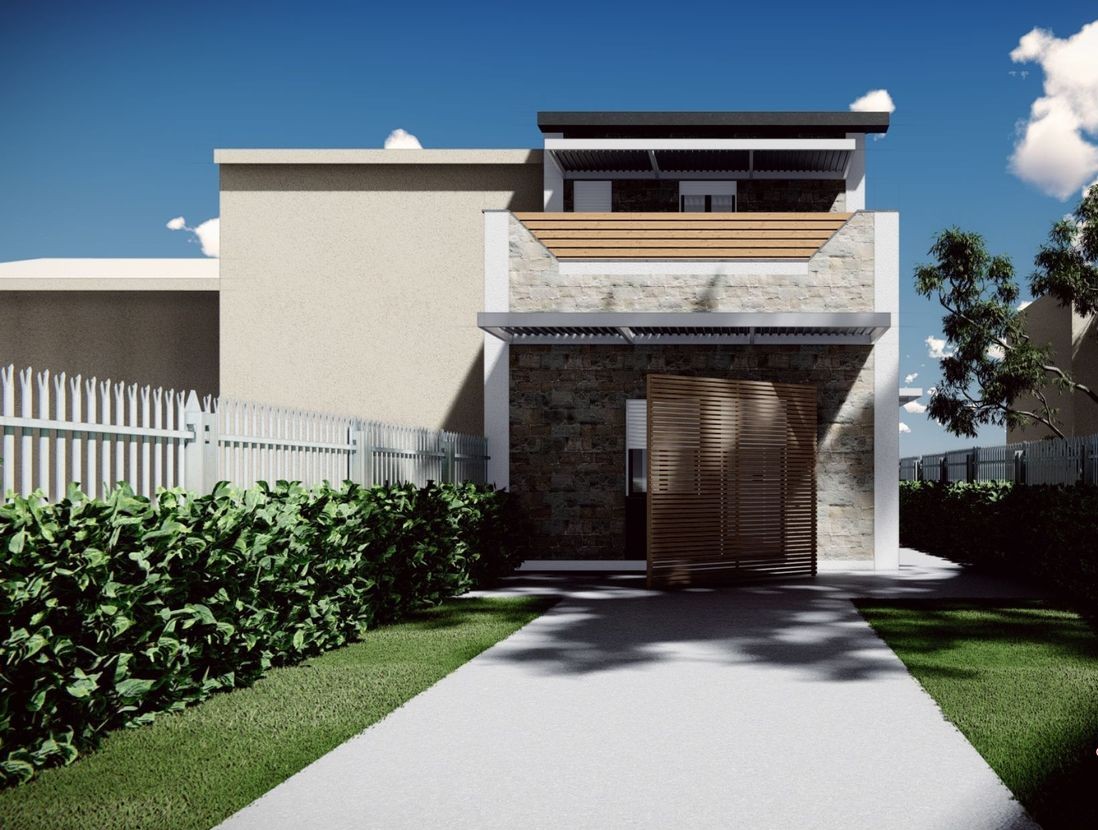🔥 CYBER MONDAY 24H: 60% off all prices on the site! Only until midnight. Use code CYBERMONDAY25 👉🏼

Pescara, Province of Pescara, Italy
Residential - House
Briefing
Guest House Vespucci è una struttura posizionata sull'omonima via (Via A. Vespucci) che sarà destinata a struttura ricettizia con 4 camera da letto ciascuna con bagno privato ed un'area cucina. L'area esterna è caratterizzata da un cortile con piccole aree laterali destinate al verde ed un pozzo, il tutto coperto da una pergola di uva bianca. Le caratteristiche principali della struttura sono la pergola e la vicinanza al mare, in particolare al porto turistico della città (motivo per il quale è stata scelto il nome della struttura, anche per la passione del proprietario per la navigazione). Probabilmente anche con il logo vorremmo richiamare la navigazione.
La struttura è indipendente (con cancello sul davanti e portoncino sul retro) anche se l'immobile costituisce unico blocco con un ristorante di pesce confinante.
PIANO TERRA: 1) camera con bagno; la stanza ha accesso con portafinestra (che andrà a sostituire la sarracinesca attualmente presente. Possibilmente prevedere un separè davanti alla porta in modo da riservare il portone di ingresso dal passaggio degli altri presenti nel cortile) 2) camera con bagno per disabili 3) cucina al cui interno vi è un bagno con ripostiglio.
PRIMO PIANO 1) camera con bagno con bagno; 2) camera con bagno e piccolo terrazzino.
AREA ESTERNA: è necessario rifinire la facciata esterna (dovremmo capire che colore dare alla struttura, come mettere le luci e come sistemare il balcone. Che colore fare la pavimentazione. la pergola ed il pozzo. Anche il cancello esterno deve essere sostituito, oppure l'attuale deve essere valorizzato.
Prevedere una piccola rastrelliera per le bici vista la ciclabilità del lungomare.
L'esigenza è creare una struttura ricettizia di gusto dallo stile leggero, moderno e pratico (deve essere possibile gestire velocemente le pulizie).
Guest House Vespucci is a structure located on the street of the same name (Via A. Vespucci) which will be used as an accommodation facility with 4 bedrooms each with a private bathroom and a kitchen area. The external area is characterized by a courtyard with small lateral green areas and a well, all covered by a white grape pergola. The main features of the structure are the pergola and the proximity to the sea, in particular to the city's tourist port (which is why the name of the structure was chosen, also due to the owner's passion for sailing). We would probably also like to recall navigation with the logo.
The structure is independent (with a gate at the front and a small door at the back) even if the property constitutes a single block with a neighboring fish restaurant.
GROUND FLOOR: 1) bedroom with bathroom; the room has access with French windows (which will replace the shutter currently present. Possibly provide a divider in front of the door in order to reserve the entrance door from the passage of others present in the courtyard) 2) bedroom with bathroom for disabled people 3) kitchen on the inside which there is a bathroom with closet.
FIRST FLOOR 1) bedroom with bathroom with bathroom; 2) bedroom with bathroom and small terrace.
EXTERNAL AREA: it is necessary to finish the external facade (we should understand what color to give to the structure, how to put the lights and how to arrange the balcony. What color to make the flooring, the pergola and the well. The external gate must also be replaced, or the The current must be valorised.
Provide a small rack for bikes given the cycling nature of the seafront.
The need is to create a tasteful accommodation facility with a light, modern and practical style (it must be possible to manage cleaning quickly).