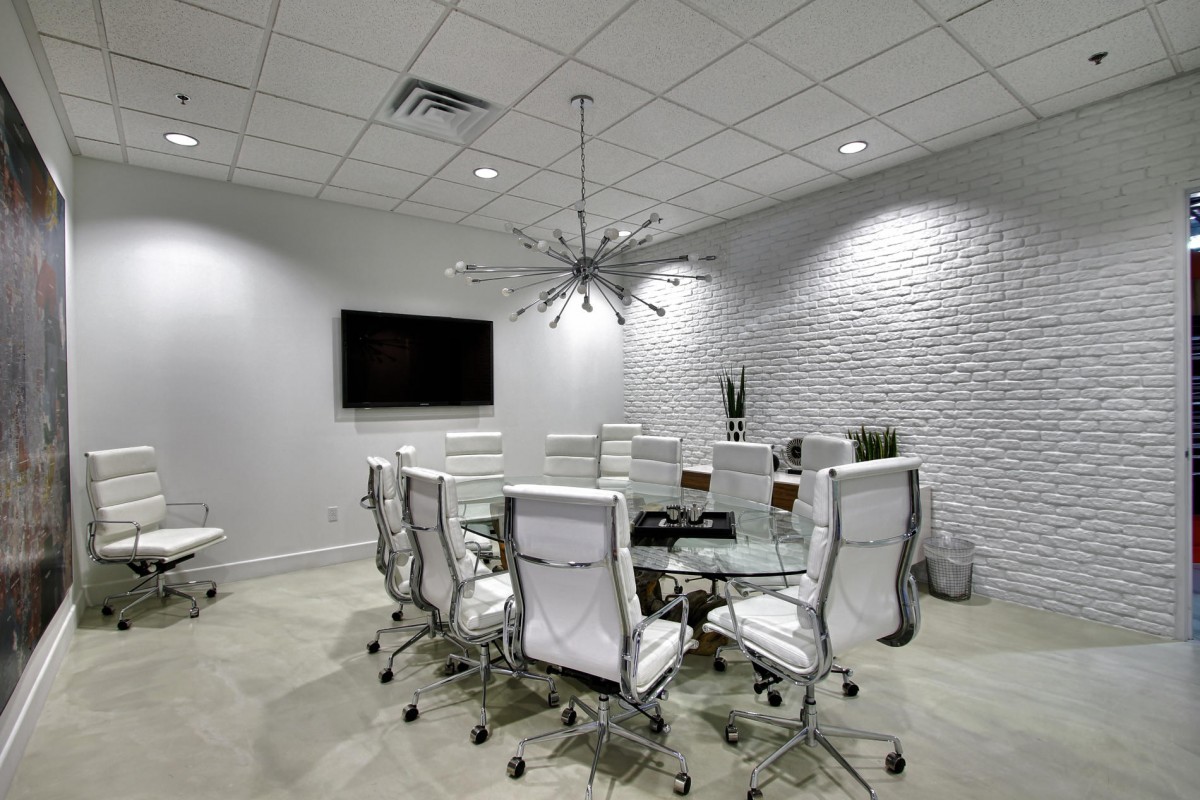🔥 CYBER MONDAY 24H: 60% off all prices on the site! Only until midnight. Use code CYBERMONDAY25 👉🏼

Brisbane QLD, Australia
business - small-office
Briefing
We are looking for a mixed shopfront / back office design for a nationally well known finance brokering business.
The dimension of the shop is 5m wide x 10m deep.
We run a professional finance services business which helps people with their home loans, car loans, commercial financing and financial planning.
The purpose of having a shopfront is to provide not only physical exposure to foot traffic in the shopping mall but also to snatch a presence online as it's a proper commercial premise.
We intend to use the front of the shop for all client meet & greet purposes which includes a meeting room to facilitate private discussions (as we are dealing with people's financials!).
The back of the office will be exactly that - back office area for any paperwork processing and will host internal staffs. It will be open plan and basically be fitted with either 120 degree tripod desks or 2 x 2 workstations. We also like to have a small kitchenette at the back which is perhaps too much detail on the grand scheme of things.
On the side of the shop is a walk way that leads to the back of this particular shopping area but leads directly to another shopping mall. As you can see in the photo supplied we have a window wall leading all the way to the back.
We have a very brief idea of how we can configure the shopfront but want to throw it out in the open in case if someone can come up with a better way of configuring the space. The supplied sketch is our initial thoughts.
We have also supplied the following:
- Photos of what the shop looks when close up and also when seen further away have also been supplied.
- Colour palettes for the wall, floor finishing.
- Renders of HQ's suggestions. However, these are only supplied to give you a feel of what the business wants customers to feel when they walk in. So please feel free to take the essence but not the actual designs (otherwise we wouldn't be here).
As you can see since some of these elements have already been dictated by the head business, we decide to keep the project to just the floor plan configuration only.
Looking forward to your concepts & designs.
Resources