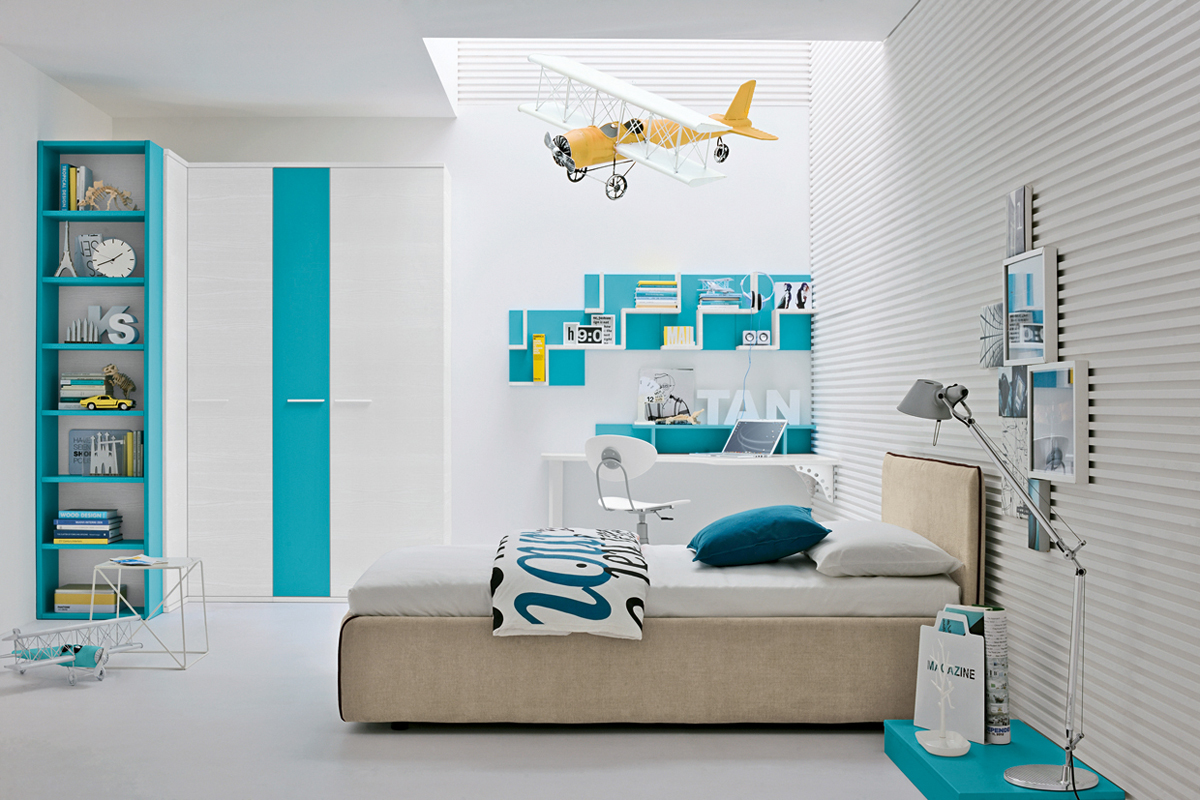🔥 CYBER MONDAY 24H: 60% off all prices on the site! Only until midnight. Use code CYBERMONDAY25 👉🏼

Naples, Italy
Residential - Apartment
Briefing
Salve vorrei creare una stanza per i ragazzi che ad oggi sono sacrificati in uno stanzino fra cucina e bagno di servizio. la cosa piu semplice sarebbe eliminare l'ingresso e creare un muro divisorio nel salone . La soluzione che preferirei ma credo molto piu' onerosa perchè si andrebbero a toccare gli impianti spostare la cucina o nella attuale stanza ragazzi e creare una stanza piu grande fra veranda e cucina attuale. la piantina non è in scala ma la misura di quel muro divisorio è di 2.53 metri. se serve altra misura a disposizione.
Grazie Paolo Grimaldi
Hello Everyone, I’d like to create a bigger room for my children that nowadays are sacrificed in a very small room between the kitchen and the guest bathroom. The easiest thing would be to delete the entrance and create a partition wall in the living room. Actually I would prefer a solution, where the kitchen is moved to the current room guys and it will be possible to create a larger room between the veranda and the current kitchen, even if I think is the more expensive solution, because we supposed to touch the electrical and water systems. The plan is not on scale but the partition wall is long 2,53 meter. If necessary, I will be available to provide you other measures.
Thanks Paolo Grimaldi
Resources