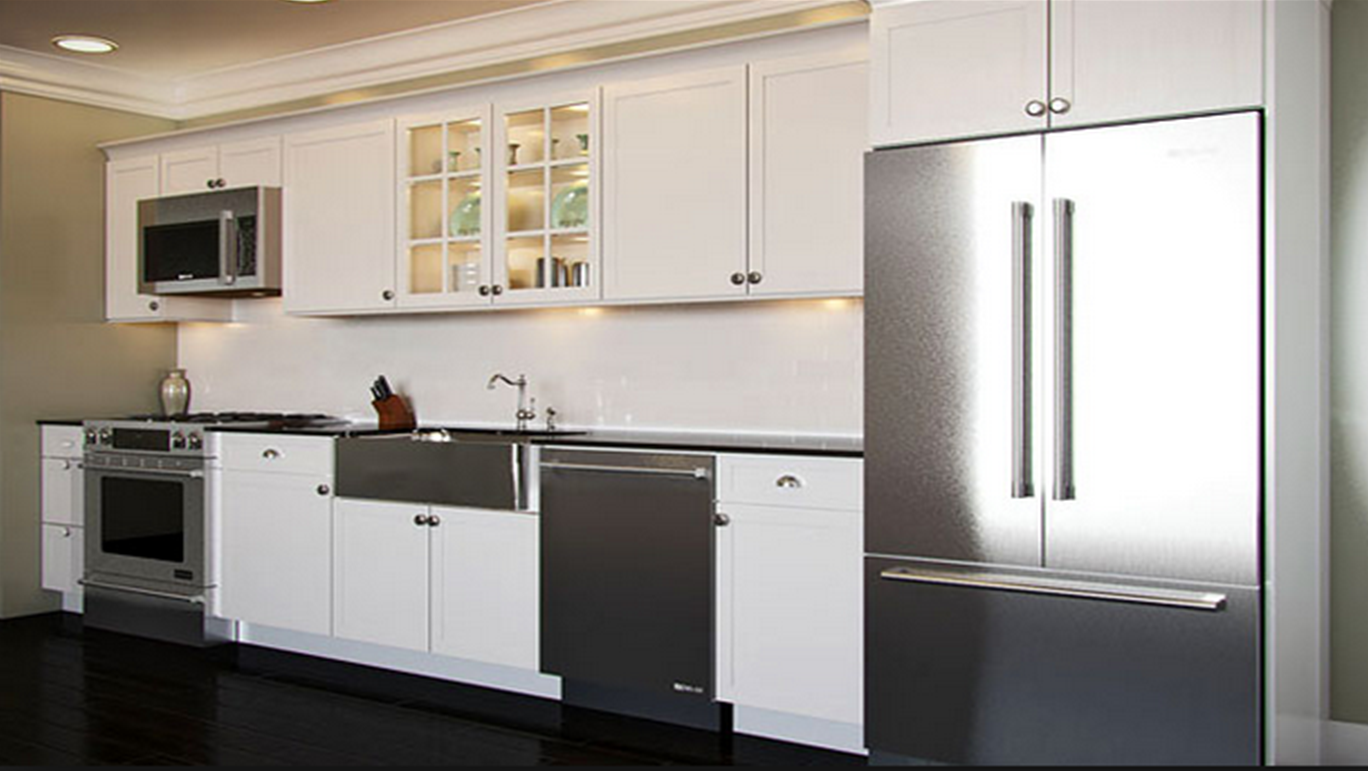🔥 CYBER MONDAY 24H: 60% off all prices on the site! Only until midnight. Use code CYBERMONDAY25 👉🏼

Redwood City, CA, USA
housing - medium-apt
Briefing
UPDATED: Please also see Presentation document (in attached plans section)
Objectives:
1. Create a 640 sq. ft., one bedroom apartment inside the existing basement footprint.
2. Enable the 640 sq. ft. apartment to have flexibility to expand in the future to include one more bedroom and up to a max of 1,000 sq. ft. total space by creating one or more new doorways (local regulations are changing)
3. Use the balance of the basement space for functional living area for personal use by owners.
What to include in 640 sq. ft. Basement Apartment:
Open concept and modern looking (see photo storyboard in other section)
One Bedroom (with closet space)
One living/dining room area
One Kitchen –whatever shape maximizes use of space, functionality and is open. Needs to include one counter-depth refrigerator, one dish washing machine, one large stainless steel sink, one four burner standard size gas stove with oven, one microwave, cabinets. Your choice to include an island or not.
One Bathroom. Can be shower or bath or combination of both. One toilet. One single or double vanity sink (depending on space constraints). Linen closet optional. The bathroom can be combined with the Washer/Dryer
One Washer/Dryer unit laundry area. To save space, a stackable (Dryer unit on top of Washer unit) one on top of the other is preferrable.
One small closet for jackets/coats near the main entry doorway
For the balance of Approx. 900 sq. ft.:
Include one more bedroom or office
Include one more half-bathroom
Include space for a home gym/workout area
Include a “game room” or play area or living room
Would you keep the brick wall exposed or cover it up?
We are covering up the old garage door with a wall. What type of window(s) would you place there to finish off that room in the basement?
Constraints/Limitations:
The foundation walls of the basement are larger at the base and angle inwards towards the start of the walls. Please see photos of this in the basement photo section. As a result, our contractor suggests adding a 6” to 10” board to start the walls flush (straight up) from the basement concrete floor on the north side of the plan. This will reduce the overall square feet slightly but also allow us to hide some of the drain pipes from the second floor between this wall.
All other walls will have a 2”x4” wall board alongside the foundation to keep all walls straight to the ceiling
Two stairs will likely be needed to step down into the basement from the rear access door (on east side of plans). This means that a very short wall will need to be built on either side of the stairs for safety/appearance. Please see photos and example enclosed.
The sewer line runs along the north side of the basement. As such, we’d very much prefer (but will not mandate) that all Kitchen sink, washer, bathroom(s) and washing machine be located on the north side wall for both the new apartment and for any new bathroom in the section that will be used by owners. Please see example ideas of possible basement layouts that we tried to create on our own. They are not to scale and we are not designers; you are the expert so we would very much appreciate your experience and recommendations.
Other Considerations:
We can move the south-side entry door to the left (photo attached, named: "Optional_Moving South-Side Door_To Make Better Use Of Space") if it helps to create a more efficient and better design layout.
Up to two new windows can be placed along the north wall. One for above the kitchen sink. The other window would be used preferably for the optional convertible bedroom or second bathroom.
The basement floor will be redone. We are excavating, and pouring new concrete such that the ceiling height will be 7’3” consistently and under the support beams that run east-west, height will be 6’ 8”.
We will build a soffit along the supporting beam for HVAC and also use the northern wall to accommodate some of the heating/cooling vents.
The HVAC and water heater will be located either under part of the middle staircase and/or in the second closet (in west side of plan) under the main stairs for the entry to main house
Thank you so much! Please let us know if you have any questions.
Resources