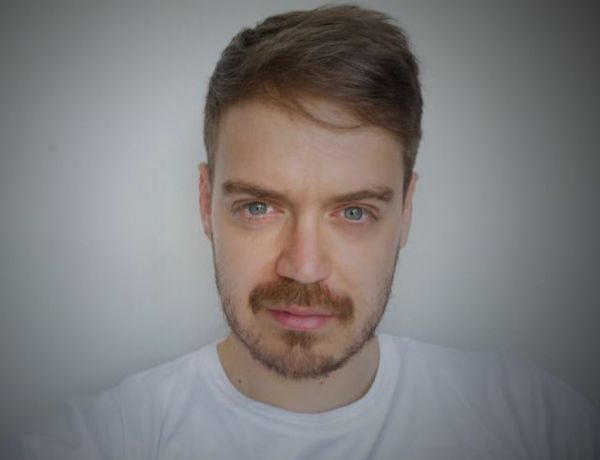
24024 Gandino, Province of Bergamo, Italy
Commercial - B&B
Hello dear client,
The proposal is in both languages, for your convenience.
In the presentation I have included many versions, all the ones that I saw fit for final development, but only Version 1 is presented in the 3D rendering, the one that deem is the best because it fulfills all the requirements requested.
I propose a simple yet contemporary facade on both side, and on the south sidle where is more sunny the facade takes the form of a shader, with openings according of the balconies.
I have put the biggest elevator I could fit it ne the plan without loosing functionality, so that it may as easy as possible for your movements. There more renders and light studies that I can share but I have reached the limit possible for this contest requirements.
I really enjoyed working this project. I hope you like it to and desire to implement it.
You can find everything presented in the dwg plan drawn accurately. For any question or changes feel free to contact me, I will gladly assist further.
Best regards!
ITA
Ciao caro cliente,
La proposta è in entrambe le lingue, per la sua comodità.
Nella presentazione ho inserito molte versioni, tutte quelle che ritenevo adatte allo sviluppo finale, ma nel rendering 3D viene presentata solo la Versione 1, quella che ritengo la migliore perché soddisfa tutti i requisiti richiesti.
Propongo una facciata semplice ma contemporanea su entrambi i lati, e sul lato sud dove è più soleggiato la facciata assume la forma di uno shader, con aperture in corrispondenza dei balconi.
Ho inserito nel piano l'ascensore più grande che potevo inserire senza perdere funzionalità, in modo che fosse il più agevole possibile per i vostri muovimenti. Ci sono più rendering e studi di luce che posso condividere, ma ho raggiunto il limite possibile per i requisiti di questo concorso.
Mi è piaciuto molto lavorare a questo progetto. Spero che ti piaccia e desideri implementarlo.
Puoi trovare tutto presentato nel piano dwg disegnato con precisione. Per qualsiasi domanda o modifica non esitate a contattarmi, sarò lieto di assistervi ulteriormente.
Cordiali saluti!