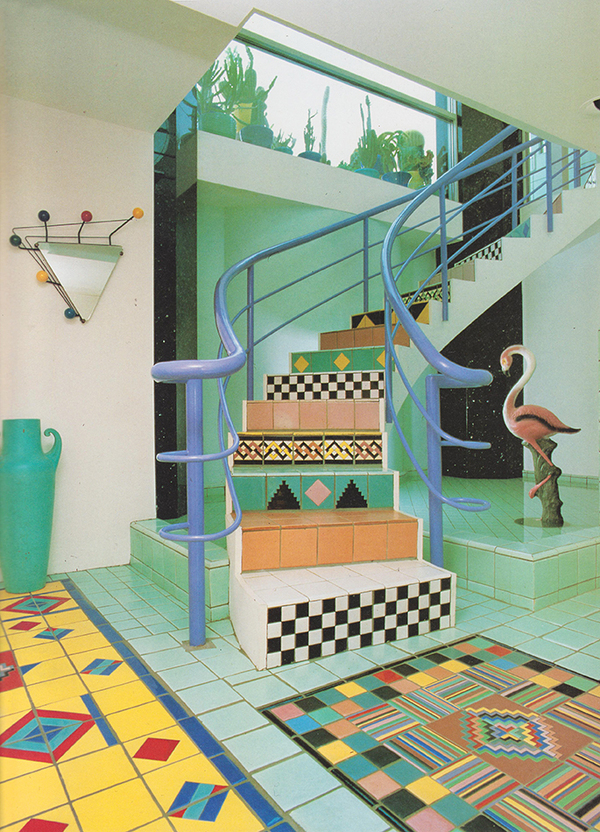Briefing
Please check all description in the attachment JRuy_ap3.pdf available in the PLANS. The internal layout chosen is the extended kitchen, as shown in the pictures. The other layout illustrates private areas.
The design I prefer is a clean and useful, without too much objects in it. I have in mind a barbecue area for receiving friends, a SPA for relaxing, and good sound system and air conditioning over the ap. The full description is in the attached PDF, you must have a look at it!
I have attached current state of the building in the pictures (I took photos of it yesterday).
