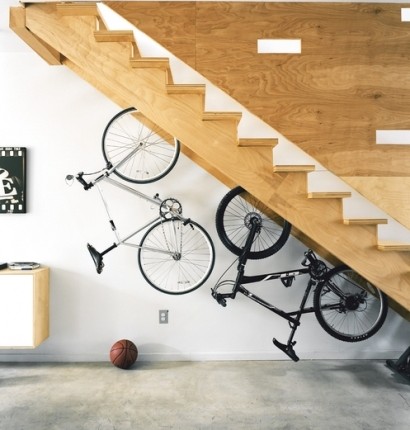Descrizione
Hi all
I am looking for design and concepts for the interior fit out of new dream toy-shed in my warehouse development. It’s a general space for working on and storage of cars, car trailer and boat. I’d like it also to also have bar, kitchen and seating areas on the ground floor rear area of the unit and office fit out to the upper floor. I have a budget for the fit out of about US$75K and think that will get a lot done , but I want to do it well. Hence I am looking for your help.
The only work done so far is floor surfacing… The outdoor area has large chip outdoor nonslip surface , the indoor area ground floor has been sealed with concrete enhancer and had 2 car bays laid out in pearl resin.
-I’d like the design and concepts to concentrate on the areas of the southern wall and south west corner of the unit as well as the upstairs office
(orientation key is located on the car bay location pdf)
dwg files have been uploaded too...
and added some examples of the tool cabinets that will be used and photo of the car hoist and existing racks mentioned in the plan
