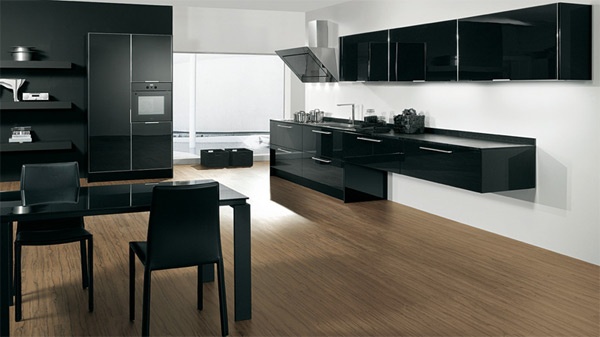🔥 CYBER MONDAY 24H: -60% su tutti i prezzi del sito! Solo fino a mezzanotte. Usa il codice CYBERMONDAY25 👉🏼

Casorate Primo, lombardia, Italia
main-room - living-room
Descrizione
DESCRIPTION:
The flat is near to Milan is in a small building made by 4 flats in the ground floor and 4 in the first floor my flat is in the first floor. My flat is composed by living room kitchen, one bathroom , one master bedroom and a balcony. From the entrance on the right will be installed a stairs to go on the loft. I would like to arrange the loft to have a living room with sofa and tv, moreover it has 3 windows on the ceiling.
75 mq
loft 75mq – usable 30/35 mq
heater in the floor
only applique
Loft with wooden bean
The building is under construction so you can edit the layout
NEED
I need a kitchen in line in the living room next to the stairs, the rest of the space of the living room I need a rounded table with a sofa and tv. The bathroom you can set or a big shower or a bath.
In the loft a big living room with sofa and tv / realx area . Mater bed room needs to be setup in a cool way
DREAMS:
I would like to have a modern house with design furniture( not too much expansive) to make it original and cool. Maybe can be cool to use the light and the color of some wall.
I would like a large area to chat with friend make dinner and be together! I attached some picture to take inspiration
DESCRIZIONE:
L’appartamento che vi descriverò è situato a Milano in una mini palazzina composta da 4 appartamenti al piano terra e 4 appartamenti al primo piano.
Il mio appartamento è al primo piano ed è caratterizzato da un soggiorno con cucina a vista, un balcone adiacente, un bagno, una camera da letto ed infine la mansarda.
Dal soggiorno come potrete osservare dalla piantina (entrando a dx), verrà installata una scala che mi permetterà l’accesso alla mansarda.
Quest’ultima non ha l’abitabilità ma è molto ampia e sfruttabile soprattutto nella parte alta. Inoltre è provvista di 3 lucernari che permettono di illuminarla anche con luce naturale.
Altre caratteristiche:
Mq appartamento: 75 mq
Mq mansarda: 75 – di cui sfruttabili 30/35 mq
riscaldamento a pavimento
non ci sono punti luce a soffitto ma applique
zanzariere su finestre mentre sul balcone ne verrà posizionata una sul perimetro
mansarda: travi a vista in legno con 3 lucernari
La casa è in costruzione quindi dove possibile posso intervenire facendo delle modifiche.
PROGETTO
Il progetto nella zona giorno, che avevo ideato è quello avere una bella cucina lineare che si integri con la scala che verrà posizionata accanto . Nell’area restante posizionare un tavolo rotondo dove pranzare e un divano con di fronte la tv.
Nel bagno invece, ho pensato a due soluzioni. La prima (quella originale) con doccia e vasca, la seconda con un grande box doccia.
In mansarda invece una grande zona giorno con divani e tv / relax.
Arredare la camera da letto con un tocco di originalità.
SOGNI:
Arredare l’intera casa con mobili di design ma senza spendere eccessivamente, rendendola originale. Magari pensando anche a degli effetti di illuminazione differenti da quelli esistenti o alla colorazione di alcune pareti.
Pensare di avere una zona ampia dove ricevere amici , fare cene e rilassarsi!
Allego qualche foto per farvi capire il genere di arredamento a cui pensavo.
Risorse