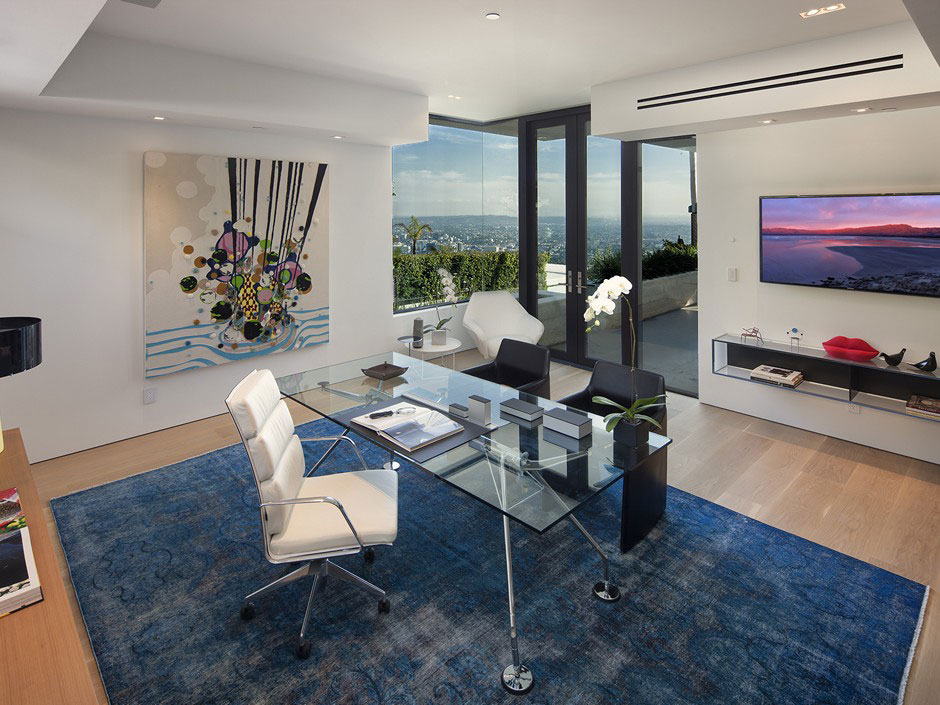Descrizione
We need a project layout for our real estate office. I attached an floorplans for each level and we'd like a 11 workstation like open-space on preferably on the ground floor. We require a meeting room and board room to seat upto 12 people most likely this would be on the upper level. Reception would seat to people comfortably with both staff requiring dual monitors. Reception also needs to be divided off from the work area on the ground floor. Ideal we would have a lunch bench/high table outside the kitchenette
