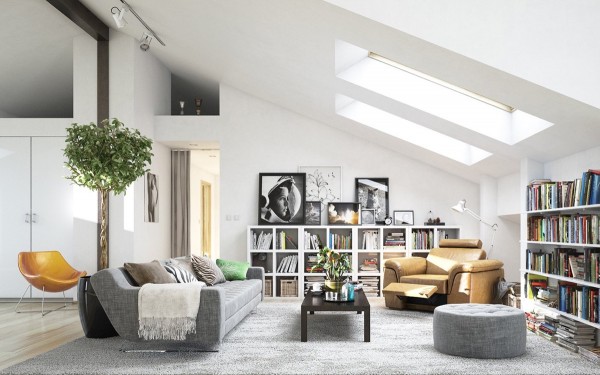🔥 CYBER MONDAY 24H: -60% su tutti i prezzi del sito! Solo fino a mezzanotte. Usa il codice CYBERMONDAY25 👉🏼

Chicago, IL, USA
main-room - living-room
Descrizione
We need help designing a layout for one of our living room walls where our TV is located. It is a large wall and needs something that creates visual interest to the blank spaces on the side and above the TV as well as practical space such as shelving. The area is more or less a blank space subject to a few constraints:
1. Size of wall. The wall is 115 1/2" wide and 118" high. (pictured)
2. Existing furnishing. There is one console piece that measures 73" w x 29" h x 20" d in natural walnut. It is a Room and Board piece called Whitney. (pictured)
3. Chair rail. We plan on installing a chair rail that matches other trim in the house. It will be [36]" high and [2]" wide. (pictured)
4. Television. We currently have a wall mounted TV that measures 40.6" w x 25.8" h. We want the design to allow for a larger TV that measures around 52" wide. (pictured)
5. The home is a 100 year old Victorian single family and retains much of its vintage character. We are OK with a transitional touch.
Old floor plan:
https://www.dropbox.com/s/mr5xvoiyakzr3sf/2445%20N%20Burling%20floor%20plans.pdf?dl=0
Newer floor plan based on previous kitchen project:
https://www.dropbox.com/s/655898m1k85r7t4/Murphy_drawingSet_051013.pdf?dl=0
Risorse