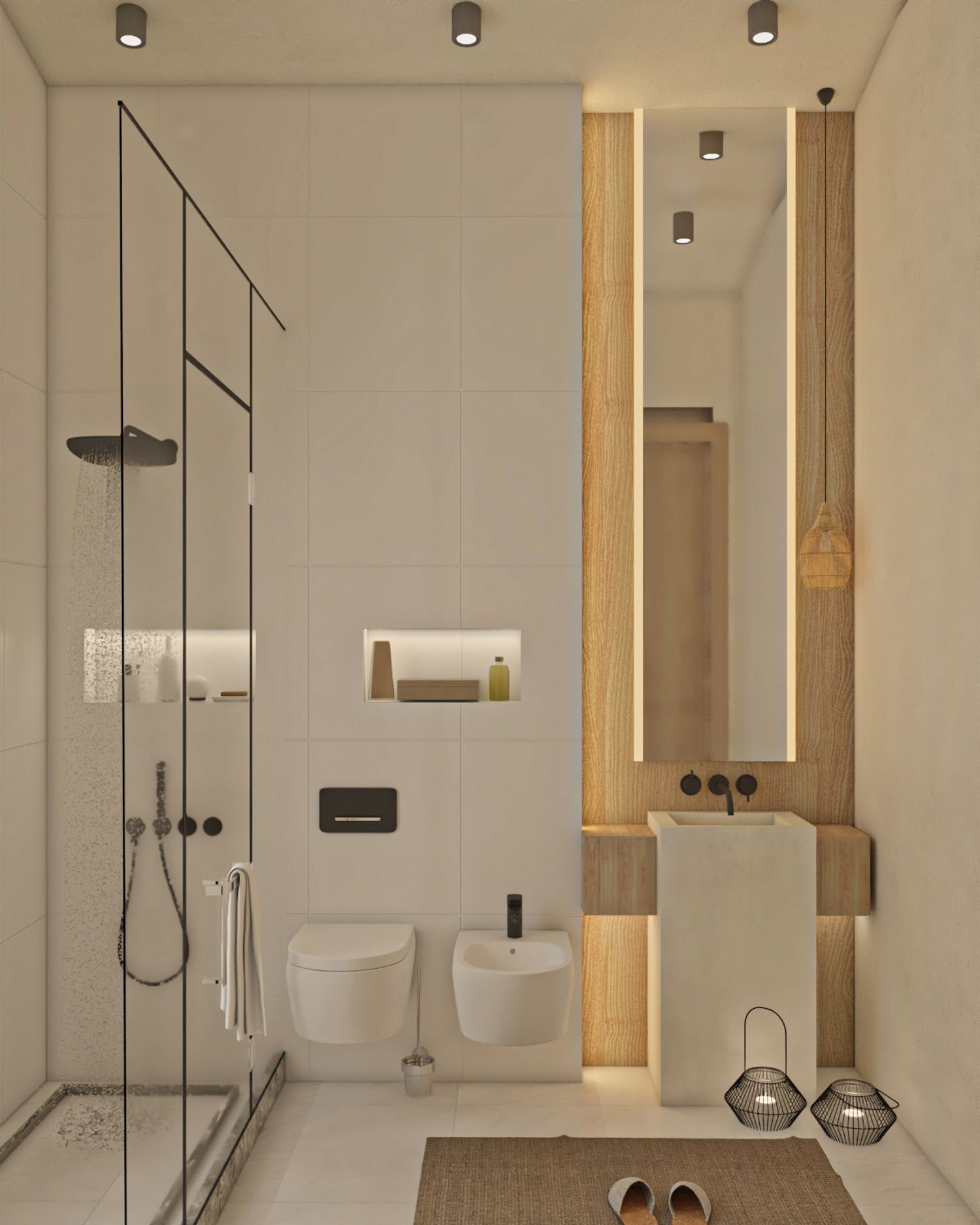🔥 CYBER MONDAY 24H: -60% su tutti i prezzi del sito! Solo fino a mezzanotte. Usa il codice CYBERMONDAY25 👉🏼

Modena, Province of Modena, Italy
Residenziale - Appartamento
Descrizione
ENG:
Hello,
I describe the project I want to carry out.
On the ground floor we want to create a B & B so furnish the two bedrooms with bathroom that are on the right. On the left there is the study and the laundry room. Now it is a warehouse and soon the company will carry out the intervention creating the B & B (or apartment) The laundry room will also have a toilet and shower and a technical room.
The furniture we prefer is Nordic style modern but not too much, like Ikea, Maison du Monde or cozy like Mondo Convenienza, however medium-low price range. There will also be a corridor in the middle of the rooms to be equipped as a refreshment area.
It would be nice to also have suggestions such as paintings, tapestries and ornaments.
On the second floor there will be another B & B but an apartment. There will be a kitchen area and a living/sleeping area where there is a fireplace. The two bedrooms will remain closed because they still need to be renovated.
so we would like to have suggestions on how to furnish the living room as well as the bedroom.
The bathroom will not be renovated but we want to remove the bathtub that is not built in but fake and suggestions on how to cover it and on the shower, we would also like to replace the bathroom cabinet.
The first 40 photos are of the second floor.
The other photos are of the first floor where we would like suggestions on the furniture and accessories of the 3 bedrooms. Master bedroom, boy's bedroom, girl's bedroom. The bathroom will not be renovated but a new shower and more cabinets are needed.
We would also like to furnish the entrance on the ground floor which is very large.
The garage will not be modified.
I have attached many photos that reflect my tastes.
Thank you for your attention and the projects you want to present to us.
Good work
SPA:
Saludos,
Describo el proyecto que quiero realizar.
En la planta baja queremos crear un B&B por lo que amueblamos las dos habitaciones con baño que se encuentran a la derecha. A la izquierda se encuentra el estudio y el lavadero. Actualmente es un almacén y próximamente la empresa realizará la intervención creando el B&B (o apartamento). El lavadero también contará con un baño y ducha y una sala técnica.
Los muebles que preferimos son de estilo nórdico moderno pero no demasiado, tipo IKEA, Maison du Monde o acogedores como Mondo Convenienza, eso sí rango de precio medio-bajo. También se dispondrá de un pasillo en medio de las salas que se acondicionará como zona de refrigerio.
Sería bueno tener sugerencias como cuadros, papeles pintados y adornos.
En el segundo piso habrá otro B&B pero apartamento. Habrá una zona de cocina y una sala de estar/dormitorio donde hay una chimenea. Las dos salas permanecerán cerradas porque aún necesitan reformas.
Así que nos gustaría tener sugerencias sobre cómo amueblar la sala de estar y el dormitorio.
El baño no se reformará pero queremos quitar la bañera que no es de obra sino falsa y sugerencias de como taparla y sobre la ducha, también nos gustaría sustituir el mueble del baño.
Las primeras 40 fotos son del segundo piso.
Las otras fotos son del primer piso donde nos gustaría sugerencias sobre el mobiliario y accesorios de los 3 dormitorios. Dormitorio principal, dormitorio de niño, dormitorio de niña. El baño no se renovará, pero necesita una nueva ducha y más gabinetes.
También nos gustaría amueblar la entrada de la planta baja, que es muy grande.
El garaje no se cambiará.
He adjuntado muchas fotos que reflejan mis gustos.
Gracias por su atención y los proyectos que nos presentarán.
Trabajo bueno
ITA:
Salve,
descrivo il progetto che voglio realizzare.
A piano terra vogliamo realizzare un B & B quindi arredare le due camere da letto con bagno che si trovano dulla destra. A sinistra c è lo studio e la lavanderia. Ora è un magazzino e a breve l'impresa farà l'intervento realizzando il B & B (o appartamento) La lavanderia avrà anche WC e doccia e locale tecnico.
L'arredamento che preferiamo è stile nordico moderno ma non troppo, come ikea, maison du monde o accogliente come mondo convenienza, comunque fascia di prezzo medio bassa. Ci sarà anche in mezzo alle camere un corridoio da attrezzare come zona ristoro.
Sarebbe bello avere anche suggerimenti come quadri, tappezzerie e soprammobili.
Al secondo piano ci sarà un altro B & B ma appartamento. Ci sarà zona cucina e zona giorno/notte dove c'è il camino. Le due camere rimarranno chiuse perchè ancora da ristrutturare.
quindi ci piacerebbe avere suggerimenti su come arredare la sala come anche camera da letto.
Il bagno non verrà ristrutturato ma vogliamo togliere la vasca da bagno che non è in muratura ma posticcia e suggerimenti su come coprirla e sulla doccia, vorremmo sostituire anche il mobile del bagno.
Le prime 40 foto riguardano il secondo piano.
Le altre foto riguardano il primo piano dove vorremmo suggerimenti sull'arredamento e complementi delle 3 camere da letto. Camera matrimoniale, camera ragazzo, camera ragazza. il bagno non verrà ristrutturato ma serve una nuova doccio e mobiletti in più.
vorremmo arredare anche l'ingresso al piano terra che è molto grande.
il garage non verrà modificato.
Ho allegato molte foto che rispecchiano i miei gusti.
Grazie per l'attenzione e i progetti che vorrete presentarci.
Buon lavoro