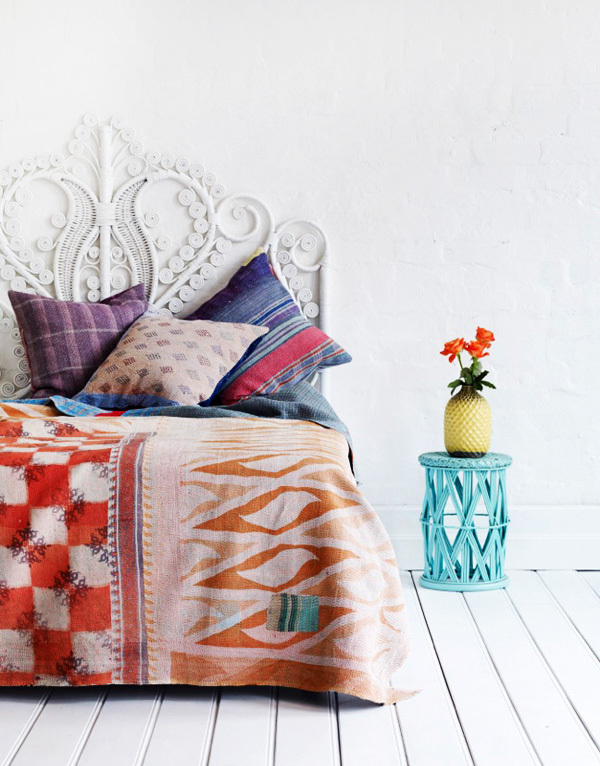🔥 CYBER MONDAY 24H: -60% su tutti i prezzi del sito! Solo fino a mezzanotte. Usa il codice CYBERMONDAY25 👉🏼

Turin, Italy
Residenziale - small-apt
Descrizione
Casa WelcHome
Appartamento al quinto piano in casa d’epoca (1883) nel centro di Torino.
Bilocale di circa 55 mq commerciali (calpestabili mq 35,24). Più sotto tetto soprastante.
Il balcone esposto a sud si affaccia su cortile interno.
Ciascuna stanza presenta soffitto a volta in mattoni (altezza 2, 65 m al centro volta e 2,43 m laterale) attualmente intonacati.
Il pavimento è in parquet chiaro (rovinato, da trattare).
Gli infissi sono nuovi con doppi vetri.
Il bagno ha il pavimento da rifare. I sanitari sono buoni, il lavandino è in buono stato ma è di plastica. Il piatto doccia è un po’ macchiato.
Il sottotetto, attualmente non utilizzato e accessibile solo dai sottotetti laterali, ha dimensioni pari a quelle del bilocale sottostante (senza però la superficie del bagno). È grezzo, da pavimentare ed intonacare.
L’altezza del sottotetto è di due metri, sul lato nord, ed arriva a zero all’altezza del balcone, lato sud. Presenta travature in legno longitudinali e trasversali di sostegno.
Il mobile cucina, ora presente, sarà rimosso, così come il mobiletto all’interno del bagno.
FINALITA’
L’appartamento verrà affittato a turisti. Abbiamo immaginato 6/7 posti letto. Occasionalmente, può essere abitato dai miei due figli (fratelli ventenni). Prevedere quindi mobiletto con serratura dove tenere effetti personali.
Sul balcone prevedere mobiletto contenitivo per utensili da pulizia e mascheramento caldaia.
Per tutto l’appartamento immaginare arredamento leggero e non troppo riempitivo (funzionale per i turisti)
L’appartamento sarà dotato di connessione internet.
Vorremmo:
• portare a vista i mattoni delle volte
• collegare l’appartamento al sottotetto con una scala interna attraverso un’apertura da realizzare
• valutare la possibilità di usare il sottotetto come zona notte ed eventualmente dotarlo di piccolo bagno, aria condizionata e finestra velux a soffitto
• valutare la possibilità di creare piccola stanza con letto matrimoniale al fondo della stanza senza finestra e realizzare uno spazio giorno di fronte ai balconi
• valutare la possibilità di tenere o meno la parete divisoria
• dotare l’appartamento di:
a. cucina con fornelli, frigo basso, lavastoviglie, microonde, forno
b. zona giorno con divano, tavolo allungabile con sedie, mobile contenitivo per stoviglie, spazio tv,
c. zone notte con letti matrimoniali (anche futon), comodini e spazio per riporre i vestiti e la dotazione di biancheria della casa
d. bagno con lavatrice
L’appartamento dovrebbe apparire elegante (valorizzando i soffitti a volta in mattoni e le travi del sottotetto) e funzionale, soprattutto per i turisti internazionali
WelcHome House
Two rooms apartment on the fifth floor in an old (1883) house in the center of Turin.
It consists of commercial 55 m2 (walkable 35,24 m2). In addition there is an attic above.
On the south side, a balcony faces on internal courtyard.
Each room has vaulted brick ceiling (height: 2, 65 m in the middle and 2,43 m laterally), actually plastered.
Apartment floor is in clear parquet (not in good condition, to be maintained).
Double glazing fixtures are new.
Bathroom is tiled, but not in good condition. Toilets are good, the washbowl is in plastic material. The shower plate has some scrubs.
The attic is actually not in use and it is only accessible from the lateral attics. It has the same dimensions of the apartment below (the two rooms only, without separating wall and without the bathroom surface) It is in rough condition, to be paved and plastered. Its ceiling shows wooden longitudinal and cross trusses for roof support.
Attic height is 2 m on the north side of the apartment and 0 m on the south side, above the balcony.
The visible kitchen has to be removed as well as the bathroom shelf.
TARGET
The apartment is to be rented to international Turin turists. We suppose to offer 6/7 bed accomodations.
Occasionally it may be used by our family. So we need a lockable cabinet for personal belongings.
The boiler is on a side of the balcony and should be hidden with a cover.
A capacious cabinet has to be placed on the opposite side of the balcony, to host cleening tools.
WE WISH TO:
• Remove the plaster from the room vaulted ceilings, to show the ancient bricks;
• Create an access to the attic from the apartment with an internal staircase, through a hole on the ceiling.
• Equipe the attic with a ceiling window and air conditioning.
• Furnish the apartment with:
a. a kitchen with coockers, oven, microwave, small fridge, dishwasher;
b. living area with sofa, extensible table with chairs, capacious cabinet for dishes, TV area;
c. sleeping area, with double beds (also futon beds), bedside tables and spaces where linen and dresses can be put;
d. bathroom with washing machine.
SUGGESTIONS/OPTIONS
• to use the attic as sleeping area, eventually creating a little bathroom
• to create a little sleeping room in the north side of the room without kitchen, and to use the area near the balcony as living area
• to modify or remeve the wall between the rooms
CONCLUSION
The apartment should appear:
elegant (valorizing the vaulted brick ceilings and the attic wooden trusses) and
practical, expecially for international turists.
Risorse