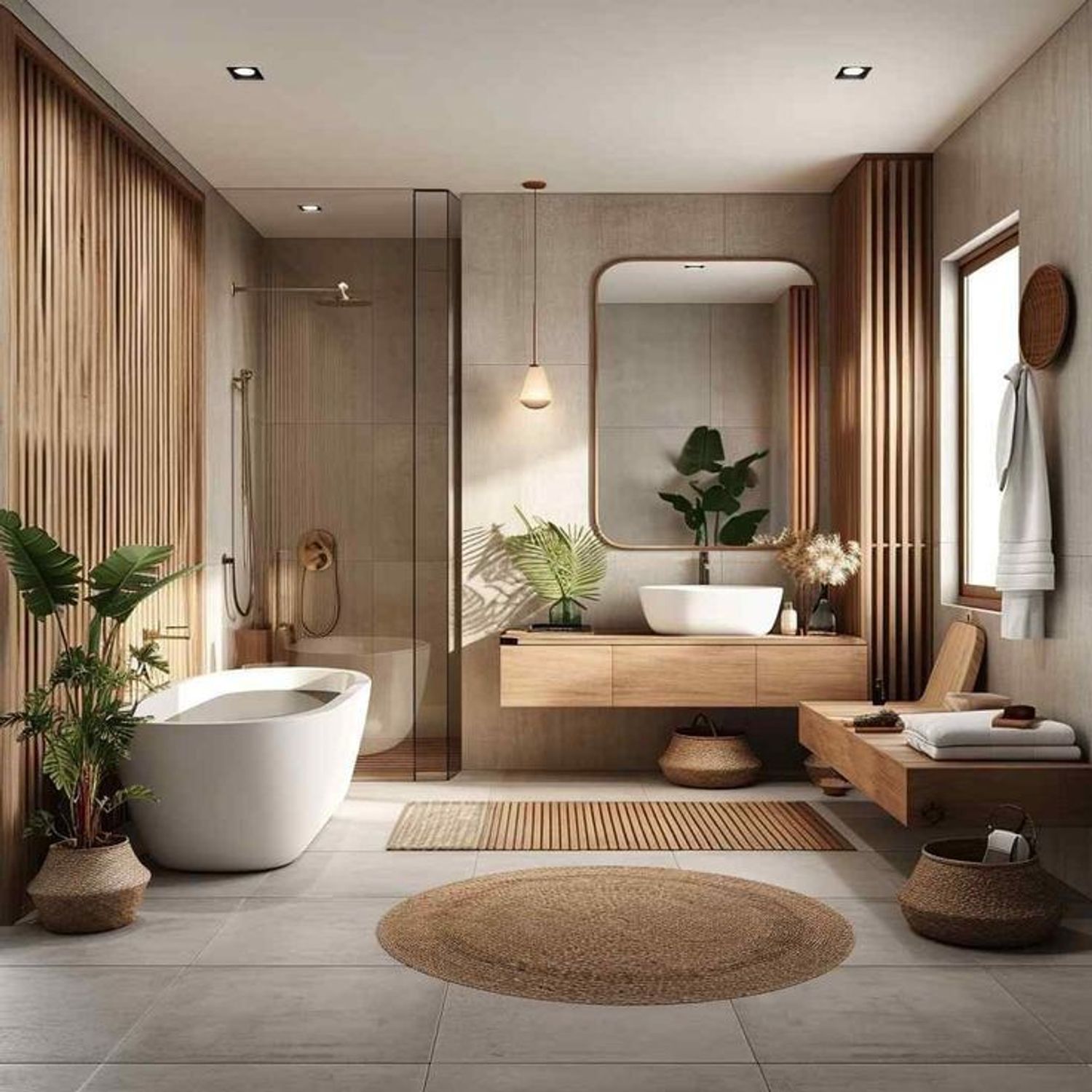🔥 CYBER MONDAY 24H: -60% su tutti i prezzi del sito! Solo fino a mezzanotte. Usa il codice CYBERMONDAY25 👉🏼

Milan, Metropolitan City of Milan, Italy
Residenziale - Appartamento
Descrizione
ITA:
Obiettivo del progetto è quello di ristrutturare la casa rivedendo gli spazi di un immobile su 3 livelli.
Siamo una coppia di giovani professionisti che lavorano molto in smartworking ed abbiamo necessità quindi di una casa confortevole e bella ma soprattutto funzionale all'attività lavorativa e con la massimizzazione dei mq della casa privilegiando funzionalità ad estetica.
1° livello
Stato attuale: troviamo una cucina ed un soggiorno che si affacciano su 2 terrazzi.
Obiettivo togliere il muro divisorio tra cucina e soggiorno e creare un unico spazio con un piccolo bagno subito alla sinistra dell'ingresso.
Il bagno sarà secondario quindi senza necessità di avere tutti gli elementi obbligatori di legge.
Cucina idealmente almeno di 340 cm anche in disposizione non lineare.
Ingresso gradito una sorta di divisorio tra open space e portone che funga anche da armadio per giacche e scarpe.
2° livello
Stato attuale: 2 camere e due bagni di cui uno cieco
Obiettivo: ottimizzare la zona notte rendendo le due camere il più confortevoli possibili sfruttando anche lo spazio del bagno cieco che non servirebbe più creando il secondo bagno al livello inferiore.
Una camera sarà quella padronale, la seconda al momento sarà un po' un jolly per ospiti/lavoro ed in un futuro non lontano lo spazio per i bambini.
Lo spazio del bagno potrebbe essere sfruttato per un piccolo spazio lavanderia e diventare cabina armadio per una o entrambe le camere.
Anche lo spazio sotto la scala che porta al 3° livello potrebbe essere ottimizzato.
Entrambe le camere hanno altezze massime sopra i 5metri.
Uno degli obiettivi è sfruttare al meglio queste altezze valutando anche la possibilità di creare dei ribassamenti.
Nel bagno padronale occorre rivedere gli elementi togliendo eventualmente la vasca per mettere una doccia.
3° livello
Stato attuale: ambiente sottotetto con finestra
Obiettivo: capire come sfruttare al massimo le altezze inutilizzate del livello inferiore all'interno di quanto previsto da leggi locali (Comune di Milano) e Nazionali.
La ricerca è per un progetto di rivisitazione della planimetria molto aderente a quanto richiesto e possibilmente una o più opzioni anche molto diverse da quanto descritto.
ENG
Project objective: to renovate the house by re-evaluating the spaces of a three-level property.
We are a couple of young professionals who work a lot from home and therefore need a comfortable and beautiful house, but above all functional for work activities and maximizing the square meters of the house, prioritizing functionality over aesthetics.
1st level
Current state: we find a kitchen and a living room that overlook 2 terraces.
Objective: remove the dividing wall between the kitchen and the living room and create a single space with a small bathroom immediately to the left of the entrance.
The bathroom will be secondary, so it does not need to have all the legally required elements.
Ideally, the kitchen should be at least 340 cm, even in a non-linear arrangement.
A desired entrance would be a sort of divider between the open space and the door, which also serves as a closet for jackets and shoes.
2nd level
Current state: 2 bedrooms and two bathrooms, one of which is windowless.
Objective: optimize the sleeping area by making the two bedrooms as comfortable as possible, also using the space of the windowless bathroom, which would no longer be needed by creating the second bathroom on the lower level.
One bedroom will be the master, the second will currently be a multipurpose room for guests/work and in the not-too-distant future, a space for children.
The bathroom space could be used for a small laundry area and become a walk-in closet for one or both bedrooms.
The space under the stairs leading to the 3rd level could also be optimized.
Both bedrooms have maximum heights above 5 meters.
One of the objectives is to make the best use of these heights, also considering the possibility of creating lower ceilings.
The master bathroom should be reviewed, possibly removing the bathtub to install a shower.
3rd level
Current state: attic space with a window.
Objective: understand how to make the most of the unused heights of the lower level within the limits set by local (City of Milan) and national laws.
The search is for a project to revise the floor plan very closely to what is requested and possibly one or more options that are also very different from what is described.