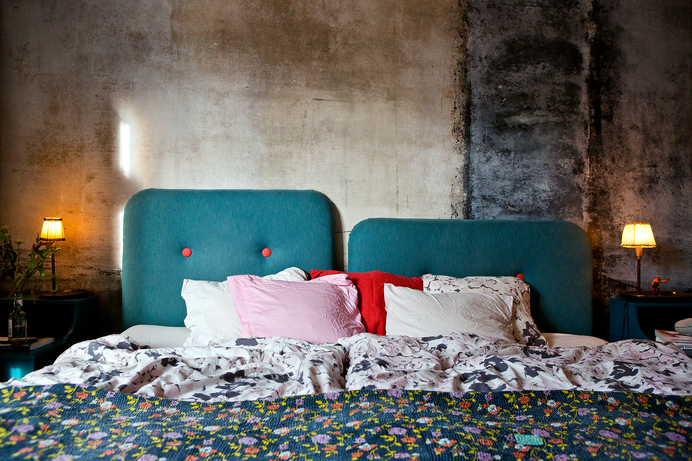🔥 CYBER MONDAY 24H: -60% su tutti i prezzi del sito! Solo fino a mezzanotte. Usa il codice CYBERMONDAY25 👉🏼

Bologna, Italy
Residenziale - small-villa
Descrizione
Buongiorno, siamo una famiglia di 5 persone, mamma, papà e tre bambine ( tutte femmine), di 13, 11 e 6 anni.
La nostra casa è la E2 della planimetria.
La prima esigenza è quella di avere una stanza in più, che si potrebbe ricavare dall'altana ( stenditoio in planimetria) al secondo piano, di cui vedete 2 esempi di vicini nello foto terzultima e quartultima, includendo la terrazza del primo piano della stanza grande.
Potremmo spostare 2 bambine nella stanza grande e la terza andrebbe nella stanza di sopra, facendo il tutto comunicante, mentre io e mia moglie ci sposteremmo nella stanza più piccola.
Se possibile vorremmo aumentare la superficie dell'altana al 2° piano andando sopra la scala o spostandola.
Vorremmo cambiare i pavimenti in tutta casa, cambiare le finestre, le porte e ridistribuire gli spazi, cambiare l'illuminazione e i colori delle pareti.
Rimanendo ancora al primo piano, nel bagno vorremmo togliere la vasca che non usiamo e mettere un'altra doccia grande.
Al piano terra pensavamo di togliere la parete della cucina, e fare di quelle pareti scorrevoli a tutta altezza.
L'unico problema è che su quella parete dalla parte del salone, dietro alla porta d'ingresso ( vedendola aperta), c'è il rubinetto generale del gas, e il pannello generale elettrico.
Nel bagno al piano terra creare una piccola finestra in alto.
Si può recuperare spazio dalla scala in legno che porta dal piano terra al primo piano, cambiandola?
I colori della casa internamente ci piacerebbero sul bianco, grigio, beige.
L'arredamento sul moderno, ma non solo di moda che passi dopo poco tempo, ci piacciono i colori stile catalogo "Cantori".
EventualeCamino al bioetanolo in sala.
Togliere la libreria in cartongesso della sala.
Pavimenti al primo e secondo piano in parquet e porcellanato senza fughe in tutto il piano terra.
All' esterno vorremmo cambiare la pavimentazione e fare un giardino d'inverno riscaldato/rinfrescato, con finestre scorrevoli (invieremo foto).
Hello, we are a family of 5, mom, dad and three children (all girls), 13, 11 and 6 years. Our house is E2 on the map.
Our first request is to have an extra room, you could derive from high (drying rack in the plan) on the second floor, where you see two examples of neighbors in the third last and forth last photos, including the terrace of the first floor of the large room.
We could move two girls in the great room and the third should be in the upper room,doing all communicating,while my wife and I we move into the smaller room.
If possible we would like to increase the surface of the small room on the 2nd floor going up the stairs.
We would like to change all the floors throughout the house, change the windows, change the doors, redistribute spaces, change the lighting and wall colors.
We would like to remove the tub in the bathroom, that we do not use, and put another large shower, in the bathroom of the 1st floor.
On the ground floor we thought to take away the kitchen wall, and put those ceiling sliding walls.
The only problem is that on that wall on the side of the living room, behind the front door, there is the main tap gas, and general electrical panel.
Create a small window at the top, in the bathroom on the ground floor.
Is it possible to save space by wooden staircase, leading from the ground floor to the first floor, changing it?
The wall colors that we like more are white, grey and beige.
Modern style forniture, but not to much fashion.
The colors of the forniture that we like is the style of the "Cantori" catalogue.
Bioethanol fireplace in the living room.
Remove the plasterboard library in the living room.
Parquet at the 1st and 2nd floor, porcellanato ( I do not know the english name) without leaks at ground floor.
We would like to change the floor outside and to have a modern gazebo with sliding windows, heated / cooled (we will send sample pictures).
However we will send some pictures of the forniture and colors that we like more, in the next future.
Risorse