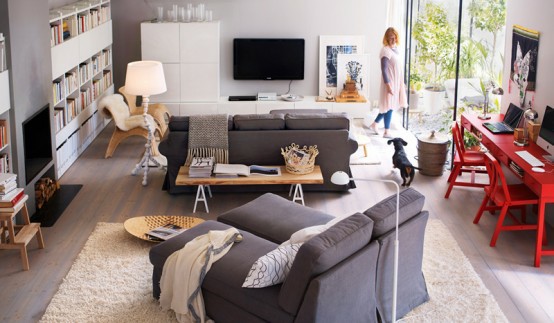🔥 CYBER MONDAY 24H: -60% su tutti i prezzi del sito! Solo fino a mezzanotte. Usa il codice CYBERMONDAY25 👉🏼

Ravenna RA, Italy
Residenziale - living area
Descrizione
Obiettivo del lavoro e' quello di fare un restyling completo della zona giorno che attualmente usufruisce di pochi spazi di movimento con divano poderoso (Foto 0 e Foto 9) e grande tavolo da pranzo (foto 2 e Foto 3). Vi è la possibilità di utilizzare parte del mobilio esistente (qualora qualcuno ritenesse tale scelta come interessante) così come quella di cambiare completamente l'arredamento.
Il must del restyling è quello di creare tre aree funzionali
1. Area pranzo. Tale area viene utilizzata solo poche volte al mese per pranzi con amici. Max 10 coperti in tali occasioni. Prevedere una soluzione con tavolo allungabile/ingrandibile. Prevedere anche un area dove tenere il servizio di piatti (oggi nella madia bassa dietro il tavolo - Foto 3) e bicchieri (oggi nel pensile vicino TV - Foto 6).
2. Area salotto/TV. Area con divano/i comodo/i - pouff - poltrone per vedere TV o per accogliere ospiti e fare due chiacchiere. Individuare un posizionamento della TV funzionale.
I HAVE A DREAM: MI PIACEREBBE AVERE L'AREA TV E L'AREA SALOTTO DISTINTE ANCHE SE NELLO STESSO AMBIENTE. Se lo spazio non lo permettesse allora basterebbe un area unica salotto/TV.
3. Area studio/gioco bimbi. Questa area deve prevedere una piccola postazione Laptop/stampante con arredo funzionale alla gestione di casa (mobile per tenere bollette, documenti, incartamenti vari ecc) ed un angolo per tenere i giochi dei bimbi (oggi in corrispondenza della poltrona grigia - Foto 6 - e della consolle nera - Foto 9)
Valutare l'inserimento di separe' in arredo o costruiti e molta attenzione alla posizione dei punti luce essendo la stanza particolarmente buia.
Se volete è possibile anche giocare con il colore delle pareti.
Siete liberi di ridisporre le aree a vostro piacimento (es invertire area pranzo e salotto).
Il restyling deve includere anche il piccolo ingresso.
Risorse