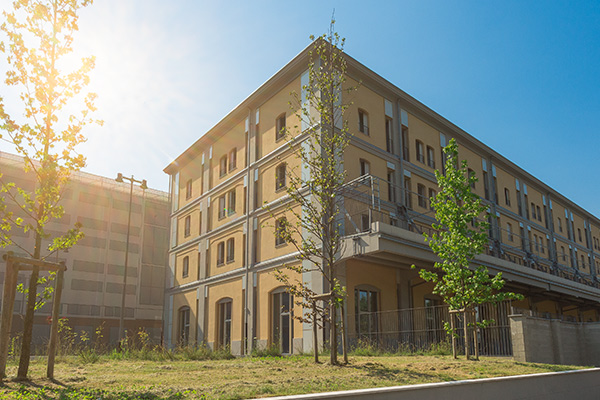🔥 CYBER MONDAY 24H: -60% su tutti i prezzi del sito! Solo fino a mezzanotte. Usa il codice CYBERMONDAY25 👉🏼

Milan, Italy
Residenziale - Appartamento
Descrizione
Post Industrial 2 Bedrooms Apartment
• Indicazioni generali:
o L’appartamento sarà abitato da 2 due persone (45/50 anni) e 1 gatto.
o “Pensato” per una prospettiva residenziale di almeno di 10/15 anni
o Occasionalmente, potrà accogliere :
• per eventuali serate/cene fino a 10/12 persone
• per eventuali singoli week end / 1 settimana, una coppia
o Necessità:
• (M) In ogni ambiente, possono esserci (o no) dei vincoli costituiti da mobili provenienti dal precedente bilocale. Questi mobili debbono essere necessariamente impiegati laddove indicato.
• (M) le soluzioni architettoniche, i materiali/i colori scelti (per rivestimenti, per pavimenti, etc) dal costruttore non sono modificabili, se non laddove specificato.
• (P) E' gradita la disponibiltà dello schema luci e dello schema finiture
• (P) Stanze con colori alle pareti/di mobili predominanti “differenziati” per ciascun ambiente. Tuttavia, laddove gli ambienti sono fortemente integrati (es. soggiorno/cucina) o potrebbero diventarlo alla luce di eventuali modifiche strutturali (es. camera singola con camera doppia), occorre tenere conto di questa specificità nella scelta delle combinazioni cromatiche.
• (P) Solo se possibile, fare uso nell’ambito del trilocale (senza alcun vincolo) delle mensole in alluminio satinato che erano presenti nel soggiorno del vecchio bilocale (considerata la necessità invariata di “stoccare” molti libri).
• Riferimento:
o Al fine di offrire un riferimento sulle preferenze dal punto di vista dei colori/materiali/soluzioni di design del committente, si rendono disponibili le foto del vecchio bilocale. Tali foto sono facilmente individuabili perché nel nome della foto è presente il prefisso “OLD”.
• Indicazioni per ciascun ambiente
• Ingresso
o Vincoli: nessuno
• Bagno per gli ospiti
o Vincoli : nessuno
o Necessità:
• Installare un box e, in particolare, rubinetteria con asta saliscendi per soffione e doccetta. Sono aperto anche ad ipotesi di sistema di rubinetteria ad incasso.
• Ripostiglio
o Vincoli: nessuno
• Soggiorno:
o Vincoli:
• Libreria (vedi foto libreria nella camera del vecchio bilocale ) , che sarà arricchita di contenitori pensili e mensola porta televisore. Il numero di “campate” può essere ridotto, se necessario.
o Necessità:
• Lo spazio dovrà ospitare tali mobili (da acquistare ex novo) :
• un tavolo (ingombro ridotto, pronto per 4/6 persone) e comunque estensibili per ospitare fino a 10/12 persone. (riferimento: soluzioni Calligaris)
• divano “relax” (eventualmente anche angolare e/o modulare):
• (P) con une/due chaise longue (riferimento: soluzioni Poltrone & Sofà).
• In tessuto robusto e facile da gestire.
Sono disponibile a considerare l'eventuale rimozione (o sostituzione) della porta d'accesso al soggiorno.
• Cucina
o (P) Mobili cucina provenienti dal bilocale (ad eccezione del modulo frigorifero) (vedi foto n° ). Moduli per mobili e mobili pensili da ricombinare tenendo conto della specificità di questo spazio cucina ed eventualmente della collocazione degli “attacchi utenze” (acqua, gas, elettricità) o, se necessario, set mobili cucina da acquistare ex novo.
o (M) Frigorifero libera installazione modello (vedi link: https://www.mediaworld.it/mw/lg-gsj960pzbz o similare )
o (M) 1 Tavolo e 2/3 sedie proveniente bilocale (vedi foto soggiorno vecchio bilocale)
Nota: nel caso di acquisto set mobili-cucina ex-novo, prevedere l’integrazione di questi elettrodomestici (da acquistare ex-novo):
- Lavastoviglie
- Forno
- Piastra cottura con 4 fuochi
- Lavello (con 1 lavello)
- Microonde
• Lavanderia
o Vincoli: nessuno ad eccezione della presenza della lavasciuga (proveniente da bilocale)
• Loggia 1 (lato “giorno”)
o Necessità :
• Spazio da destinare al “verde” (questo lato della casa è ad ovest, illuminato dall’ora di pranzo fino a tarda sera)
• (all’occorrenza), spazio da destinare anche a pranzi/cene, usando il tavolo destinato alla cucina (estensibile per ospitare fino a 6 persone).
• Spazio da destinare anche a piccola area giochi -all’aperto- per il gatto
• Camera singola
o Necessità:
• (premesso che alla luce della presenza del bagno padronale annesso, questa stanza diventerà la stanza da “letto primaria”, con letto matrimoniale), sto considerando tre/quattro possibili scenari:
• Scenario 1: (mantenere cabina armadio, eventualmente spostare accesso alla stessa mediante porta scorrevole posta sul lato letto, e) aprire con porta scorrevole singola/doppia un accesso alla camera doppia, così da rendere meno soffocata la camera da letto e rendere la camera doppia (usata al 95% del suo tempo come studio) ancora più fruibile.
• Scenario 2: (mantenere cabina armadio, eventualmente spostare accesso alla stessa mediante porta scorrevole posta sul lato letto) di fronte al letto matrimoniale, collocare armadio
• Scenario 3: abbattere cabina armadio e collocare in camera armadio ex-novo.
• Scenario 4: altro
Note:
- Letto matrimoniale con contenitore (vedi foto camera vecchio bilocale ) (con materasso misure cm 200x160)
- Eventuale armadio da acquistare ex-novo
• Bagno padronale (annesso alla camera singola)
o Vincoli:
• (M): mobile e specchio pensile proveniente dal precedente bilocale (vedi foto bagno proveniente da vecchio bilocale)
° Necessità:
• Installare un box e, in particolare, rubinetteria con asta saliscendi per soffione e doccetta. Sono aperto anche ad ipotesi di sistema di rubinetteria ad incasso.
• Camera doppia
o Necessità:
• Spazio da destinare a area studio/area lettura (95% del tempo) / camera per gli ospiti (5% del tempo)
o Vincoli:
• (M) armadio preveniente da bilocale (vedi foto camera vecchio bilocale )
• (P) divano/letto da bilocale (vedi foto soggiorno vecchio bilocale) o da acquistare ex- novo, se necessario
Nota: Questa stanza assumerà una sua specifica connotazione alla luce di quale dei due 3 o 4 scenari ipotizzati per la camera “singola”, verrà scelto/implementato.
• Loggia 2 (lato notte)
o Spazio da destinare a due poltrone da esterno + tavolino
Nota:
Il file dwg è il file di tutto il terzo piano del complesso, ma l’appartamento in oggetto è facilmente riconoscibile con il numero identificativo 7308.
Il complesso residenziale è quello dell'ex Manifatture Tabacchi di Milano. Per ulteriori informazioni, qui il link al sito del complesso: http://manifatturemilano.com/
LEGENDA:
P = Preferibile
M= Must (E’ necessario)
Risorse