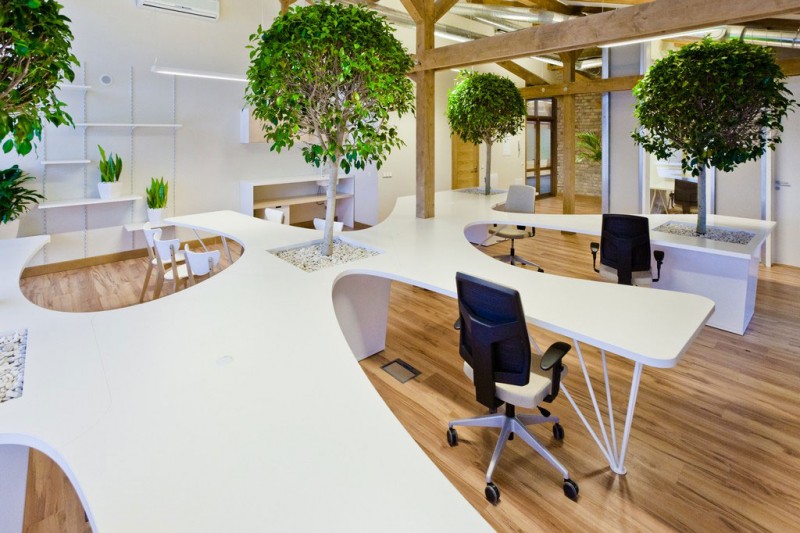🔥 CYBER MONDAY 24H: -60% su tutti i prezzi del sito! Solo fino a mezzanotte. Usa il codice CYBERMONDAY25 👉🏼

Sharjah, Sharjah, United Arab Emirates
business - large-office
Descrizione
The existing area composed of 22 offices.
Office 1 -Sales Manager (1)
Office 2- Project Manager (1)
Offices 3-9 All Salesman (15 salesman)
Offices 10-13 Contracts Dept plus Reception (9 staff including the Contract Manager)
Offices 14-16 Marine & Industrial Dept. (12 staff including the Manager)
Offices 17-20 Wood & PVC Dept (4 staff)
Offices 21-22 Retail Dept. (6 Staff) Faxroom - 3 Staff Pantry, Tel. Room, Elec. Room & Toilets – 2 Office Boy in Pantry Area
Based on that, we want to make renovations.
Note: The space for Pantry, Telephone Room, Electrical Room and Toilets will be fixed.
Here are the details:
1. We need the following office to have:
a. Office for Sales Manager - 1
b. Office for Project Manager - 1
c. Office for Industrial & Marine Manager – (Office for Manager and 2 staff)
d. Office for Contract Dept. (Office for Manager and 8 staff)
e. Reception
f. Waiting Area for 6 people
g. 2 meeting Rooms
h. An open space to arrange a workstation for all salesmen. 2 Faxroom can be on the same place.
We prefer all offices to be on the upper part of the layout and on the lower part can be the space for salesman work station but of course all designs are welcome.
Note: Approximately 20% of the total employee will be added so we need a room/space for them. We require to received the following from everyone.
1. Open Area Design / Layout
2. Bill of Materials
3. Bill of Quantity
Risorse