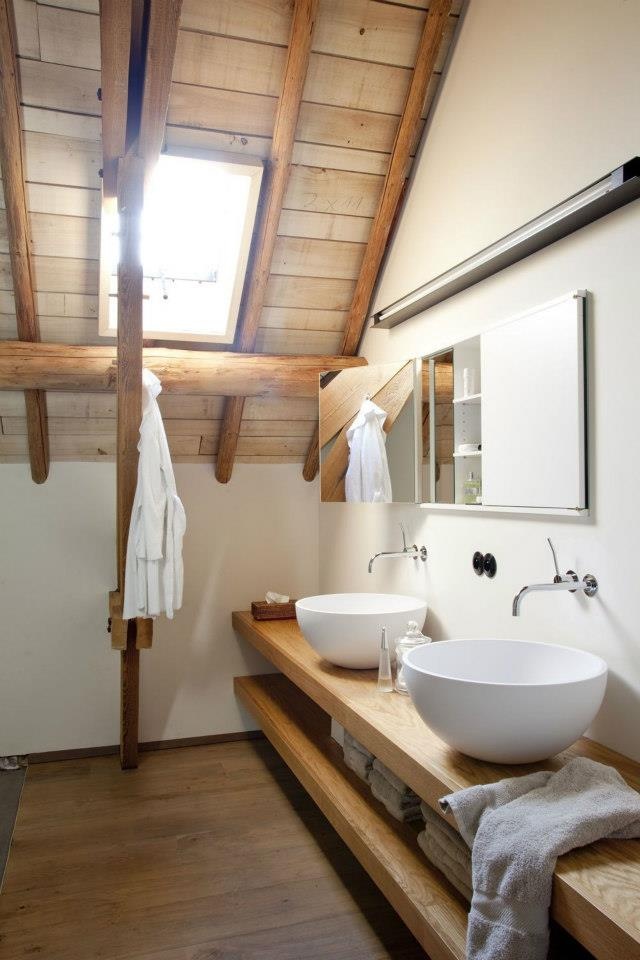🔥 CYBER MONDAY 24H: -60% su tutti i prezzi del sito! Solo fino a mezzanotte. Usa il codice CYBERMONDAY25 👉🏼

Milan, Italy
housing - medium-apt
Descrizione
Ciao a tutti, sono Giacomo dalla provincia di Milano.
Dovrei a breve iniziare i lavori per alzare di un piano una villetta di circa 150 mq, per poi ovviamente andarci ad abitare con la mia compagna.
La villetta attuale a un piano si trova in un giardino comune con un altra villetta a 2 piani che si trova di fronte, a circa 15/20 metri, e con cui condivide l’ingresso che da sulla strada. Mentre a destra e a sinistra ci sono 2 palazzine, e sul retro invece, essendo confinante con la via parallela, è tutto murato senza finestre, senza possibilità di farne di nuove. Ed è proprio qui che secondo me sta la difficoltà a dividere bene gli spazi interni, visto che le aperture si posano fare solamente sugli altri tre lati.
La priorità è di avere un bel progetto che divida gli spazi senza risultare troppo banale, come invece è nelle proposte allegate (sono prime bozze forniteci da un amico geometra). Una suddivisione più movimentata, più "aperta" e open space come idea, anche con soluzioni non convenzionali.
Per le finiture, allego dei riferimenti di cucine, pavimenti e materiali che useremo.
Il tutto sarà in tonalità chiare, niente di moderno, ma neanche troppo classico, con materiali molto naturali quali legno e pietra.
Il tetto sarà ovviamente mansardato.
Non so se è un vincolo a livello costruttivo, ma nella villetta attuale c’è un camino (posizione camino attuale.jpg), che vorremmo tenere anche al piano superiore.
Per riassumere, vorremmo riuscire ad avere questi spazi, con la priorità con cui leggerete la lista.
(Nelle parentesi alcune indicazioni delle cose più importanti da mettere per ogni stanza).
1) Cucina + soggiorno open space all’ingresso (ovviamente cucina, a isola o penisola, molto importante nell’insieme)
2) Bagno padronale (c’è una mezza idea di mettere un box bagno turco abbastanza grande, oppure una grande doccia in muratura)
3) Bagno “normale” (Qui prevediamo lo spazio per una vasca angolare)
4) Camera matrimoniale (Classica come dimensioni)
5) Cameretta (anche qui misure classiche per una persona)
6) Palestrina (Dovrà poi poter diventare una 3 camera)
7) Locale lavanderia + balconcino eventuale
8) Eventualmente un terrazzo sulla parte frontale dell’abitazione, ma non tutto in lunghezza come nella soluzione 2 in allegato. (Si potrebbe pensare di farne solo una parte che prenda dentro camera matrimoniale e parte del soggiorno. (in allegato 3 jpg di esempio di come potrebbe essere)
Per concludere con le ultime informazioni, vorremmo se possibile mettere il più possibile porte scorrevoli, e finestrature, finestre scorrevoli o comunque soluzioni che facciano entrare più luce possibile negli ambienti.
Per qualsiasi domanda o dubbio resto a completa disposizione.
Grazie a tutti, ciao!
Giacomo Comincini
ENGLISH
Hello everyone, I'm Giacomo from the province of Milan.
I should shortly begin work on a plan to raise a house of 150 square meters, and then of course go and live with my partner .
The current one-floor house is located in a garden shared with another house in 2 floors which is located across the street, about 15/20 meters , and with which it shares the entrance from the street . While left and right there are 2 buildings, and on the back instead , being adjacent to the parallel street , it is all walled with no windows, no chance to make new ones . It is here that I think is difficult to divide the interior spaces well, as do the windows are placed only on the other three sides .
The priority is to have a nice project design that divides the space without being too trivial, as it is in the attached proposals (first drafts are provided to us by a friend surveyor) . A division of the busier , more " open" and open space as an idea, even with unconventional solutions .
To finish, I enclose references kitchens, flooring and materials that we use.
Everything will be in light colors, nothing modern, but not too classic, with a lot of natural materials such as wood and stone.
The roof will obviously attic.
I do not know if it is a constructive level constraint , but in the current house there is a fireplace ( posizione camino attune.jpg ) , we would like to keep at the top floor.
To summarize, we would like to be able to have these spaces, with the priority with which you will read the list.
( In parenthesis some indication of the most important things to put in each room) .
1 ) Kitchen + living room open plan entrance (obviously kitchen, island or peninsula , very important in the aggregate)
2 ) Master bathroom (there's half a mind to put a box big enough turkish bath , or a large shower )
3) Bathroom "normal" ( Here we expect the space for a corner bath tub)
4) Double room ( Classical such as size )
5 ) bedroom (again, classic measures for one person )
6) Gym ( It should then be able to become a 3 bedroom)
7) Laundry room + balcony eventual
8 ) If necessary, a terrace on the front of the dwelling , but not all in length as in the solution 2 in the Annex. ( You might think of doing only one who takes part in master bedroom and the living room . ( In Annex 3 jpg example of how it could be )
To conclude with the latest information , we would like if possible to put as much as possible sliding doors, and windows , sliding windows or other solutions that let in much light as possible in the room.
If you have any questions or concerns to rest disposal.
Thank you all, hello !
Giacomo Comincini
Risorse