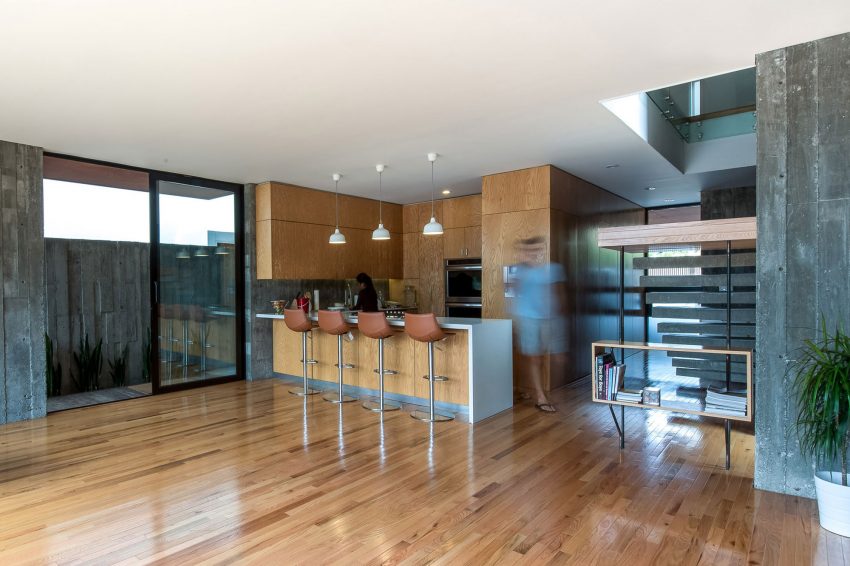🔥 CYBER MONDAY 24H: -60% su tutti i prezzi del sito! Solo fino a mezzanotte. Usa il codice CYBERMONDAY25 👉🏼

Jackson, WY, USA
main-room - kitchen
Descrizione
NEW KITCHEN IN NEW HOME BASED ON THE ATTACHED FLOORPLANS (phase 1 is floorplanA1.04 attached as pdf, other floorplans are for 2nd phase) FOR A NEW SINGLE FAMILY IN JACKSON HOLE WY THAT WILL BE BUILT IN SUMMER 2016. SIMPLE MINAMALISTIC MODERN CONTEMPORAY TASTE:
Scope I want done in your design:
1. a detailed floor plan of entire kitchen showing all cabinets, appliances, island, lighting, shelving, plumbing fixtures, and windows that is consistent with the attchached floorplan. You can move cabinets,appliances, the window over the sink but the footprint has to remain the same.
2. a detailed elevation drawing for all walls (2) and the island in the kitchen showing cabinets, shelves, appliances, window, plumbing, etc.
3. NO FORNITURE SCHEMA IS NECESSARY I DO NOT WANT FURNITURE SELECTED OR SHOWN ON DRAWINGS.
If I were to pick out the finishes today here is what I would go with:
Floor Tile: Storka Segato Riverwood Tresa: http://www.southcypress.com/Flooring/Storka-Segato-Riverwood/Segato-Riverwood-6-x-36-Tresa Allowance of $4.50 sf
Cabinets Doors and Drawer fronts: Semihandmade custom fronts and doors for ikea cabinets: flatsawn walnut from: http://www.semihandmadedoors.com/pages/material-choices cabinet allwance of $12,000
Quartz Counter top: http://www.caesarstoneus.com 066 Nogut allwance of $75 sf
Backsplash tile:Tile backsplash from countertop to bottom of upper cabinets in kitchen: Pental Porcelain Tile, Parc series, color: concrete, matte finish, buetooth random finish Mosaic. Backsplash in bathroom shall be 1 row approximately 6” hi of the same Mosaic tile with Schluter Jolly edge protect in brushed nickel on top and onside of the backsplash. Schutler edge protector shall be used in kitchen backsplash around wind and at end of backsplash. tile allwance of $7.00sf
Lighting: Unknown ..Help!! allowance of $100.00 per fixture..maybea combination of recessed and pendants...75% needs to be enegry efficient CFLs or equivalent)
Cabinet hardware unkown…help!! Allowance of $5.00 each
Door hardware: unkown help!! Allowance of $5.00 per knob
Window coverings…unknown..help!! Allowance of $175 per window
Plumbing fixtures I like: Kitchen Sink: Kohler K-3821-1 undermount stainless steel 33” sink with 1 hole allwance of $400
Kitchen Faucet: Kohler K-13963-CP elate kitchen sink faucet with pullout lever handle pull-down faucet allwance of $350
Kitchen Faucet Color: Polished chrome
Appliances I would like to use:
1. Viking Cooktop (in island?) : 48 Inch Pro-Style Gas Rangetop with 8 VSH Pro Sealed Burners, VariSimmers, PowerPlus 18,500 BTU Burner, Automatic Re-Ignition System and Stainless Steel Knobs $4,000
2. GE Profile PK7500SFSS 27 Inch Double Electric Wall Oven with 4.3 cu. ft. Upper/Lower Capacity, True European Convection, Brillion Enabled (WiFi), Steam Clean Option, Ten-Pass Bake Element and Halogen Interior Oven Lighting: Stainless Steel $2700
3. Stainless steel Dishwasher to right of sink:GE Profile PDT750SSFSS 24 Inch Fully Integrated Dishwasher with 7 Wash Cycles, Bottle Wash Jets, Delay Start, LED Status Indicator On Door and 42 dBA: Stainless Steel $1000
4. GE Profile PVM9179SFSS 1.7 cu. ft. Over-the-Range Microwave Oven with 1,000 Watts, 10 Power Levels, Convection Cooking, Sensor Cooking Controls, Fast Bake, Warming Zone and Auto Recipe Conversion: Stainless Steel $530
5. Range Hood:Bosch 800 Series HIB82651UC 42 Inch Island Chimney Range Hood with 600 CFM Internal Blower, 4-Speed Touch Controls, Heat Sensor, Built-in Timer, Stainless Steel Filters and Non-Duct Option $1,700
Fireplace in living area next to kitchen: will be a corner linear design as follows:
Ortal Fireplaces 150 RS (http://www.ortal-heat-usa.com/balance-flue/clearrsls-
front-and-one-side/clear-150-rsls/) with custom tile/cultured stone work
around the fireplace hearth European Home (http://www.europeanhome.com/wpcontent/
uploads/2015/11/Bidore-140-Planning-Dimensions.pdf).
The fireplace will require considerable custom tile work around it
similar to Porcelanosa, Bluecker, Acero (http://www.porcelanosausa.
com/inspiration-gallery/getinspiredbyroomtype/fireplaces/). Make your recommendation on the best tile and design since its right next to kitchen and need to fit with the decor.
HERE ARE KITCHENS THAT I LIKE ONLINE:
Kitchens I like: Porcelanosa G500 Roble Pardo and Yeso Brillo, Floor tile city graphic nature
23x23”.....go to their website and check it out.
http://www.bosch-home.com/us/kitchen-design-ideas.html
http://www.kitchens.com/design-boards/glam-contemporary-kitchen
Here are finishes I like and am thinking of using in these new homes:
Here is another style board I like: http://www.bosch-home.com/us/modern-kitchen-miami.html
I like the Modern minimalist line here: http://stillwaterdwellings.com/finish-packages/
Whoever wins this 1st contest will have an opportunity to design all 3 kitchens in the development. I want a design that lays out kitchen cabinets, shows appliances, and selects the following finishes: tile floor, cabinets, shelves, lighting, backsplash, range hood, all appliances, countertop surface(s), plumbing fixtures, sink(s), cabinet hardware, door hardware in a well coordinated manner that fits with what i am looking for in the links and does it for a reasonable cost where I get a great bang for my $. Scope of work shall include detailed elevation drawing of all cabinets and walls in kitchen (3 walls) and the kitchen island. Detailed floor plans of the same. Use dimensions from the pdf floorplan : A1.04.
This is a kitchen that has spectacular mountain view in the luxury resort town of Jackon Hole WY so I want a modern contemporary kitchen that is light (whiteand gray), with a warm wood surface touch, lots of white and wood contrast. Floor to ceiling glass where shown on plans bring in lots of light with large Douglas fir and aspen trees covered in snow with mountain view. This 4 bedroom room home is perfect for a family.
no furniture in plan, please spend extra time on the scope I have outlined and no time on furniture.
Thank you for your help. I can't wait to see your plans!
Risorse