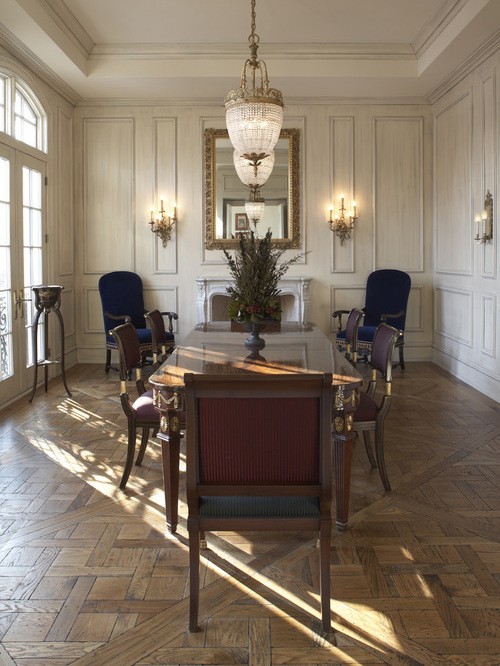🔥 CYBER MONDAY 24H: -60% su tutti i prezzi del sito! Solo fino a mezzanotte. Usa il codice CYBERMONDAY25 👉🏼

Dubai - United Arab Emirates
housing - large-villa
Descrizione
hello , hope you can help me create a cozy space for me my husband 2 beautiful dogs.
I m looking for french interiors, white panelling for the entire house ,see the dining room reference pictures with wall lights , exclusive flooring options. either wood or vitrified (ceramic) tiles.
Need,lighting options ,paint colors to match the flooring , false ceiling ,need an entrance with amazing flooring and furniture options , i want black and white tiles on entrance with black border and grey vitrified tiles , beige and white floor in the kitchen (though i m still open to other ideas)
I want bedroom 3 upstairs be converted into a study /TV room with one of the wall as a brick wall , rest all to have french panelling . Give me design for TV on the wall and some shelves.
I also want to change the stairs. I m thinking black marble slab and white marble riser .pls consider in the designing
i have attached photos in the references section ,the floor tiles that i have liked and can source here in dubai. the black n white marble (diagonal) in the entrance , the beige and white in the kitchen ,and the grey vitrified tiles for the rest of the ground floor.For the first floor i m thinking wooden flooring have attached some references for that too. i should be able to see this combination on a 3d render .
the measurements for each n every room is given below, pls also include false ceiling designs nothing extravagant , simple yet classy ,at entrance , dinning room ,living and upstairs theater/study room.
the wardrobes and doors in the house are black, need to change all into white. give me options of doors and wardrobe designs, dont want to change the inside of the wardrobe but the shutter, i have the option of just putting beading and getting it painted (p.U / deco) paint. open to other options
Measurements for references
Incase its not clear
Ground floor
Dinning - 4.95 x 5.45 m
Living - 4.2 x 6.1 m
Foyer - 1.3 x 4 m
Kitchen - 3.9 x 3.5 m
Family - 5.10 x 4.35 m
First Floor
Master - 4.1 x 6.2 m
Bedroom 1 - 4 x 3.8 m
Bedroom 2 - 4 x 3
bedroom 3 - 4 x 4 ( this the room i want to convert into Tv cum study/family lounge)
Risorse