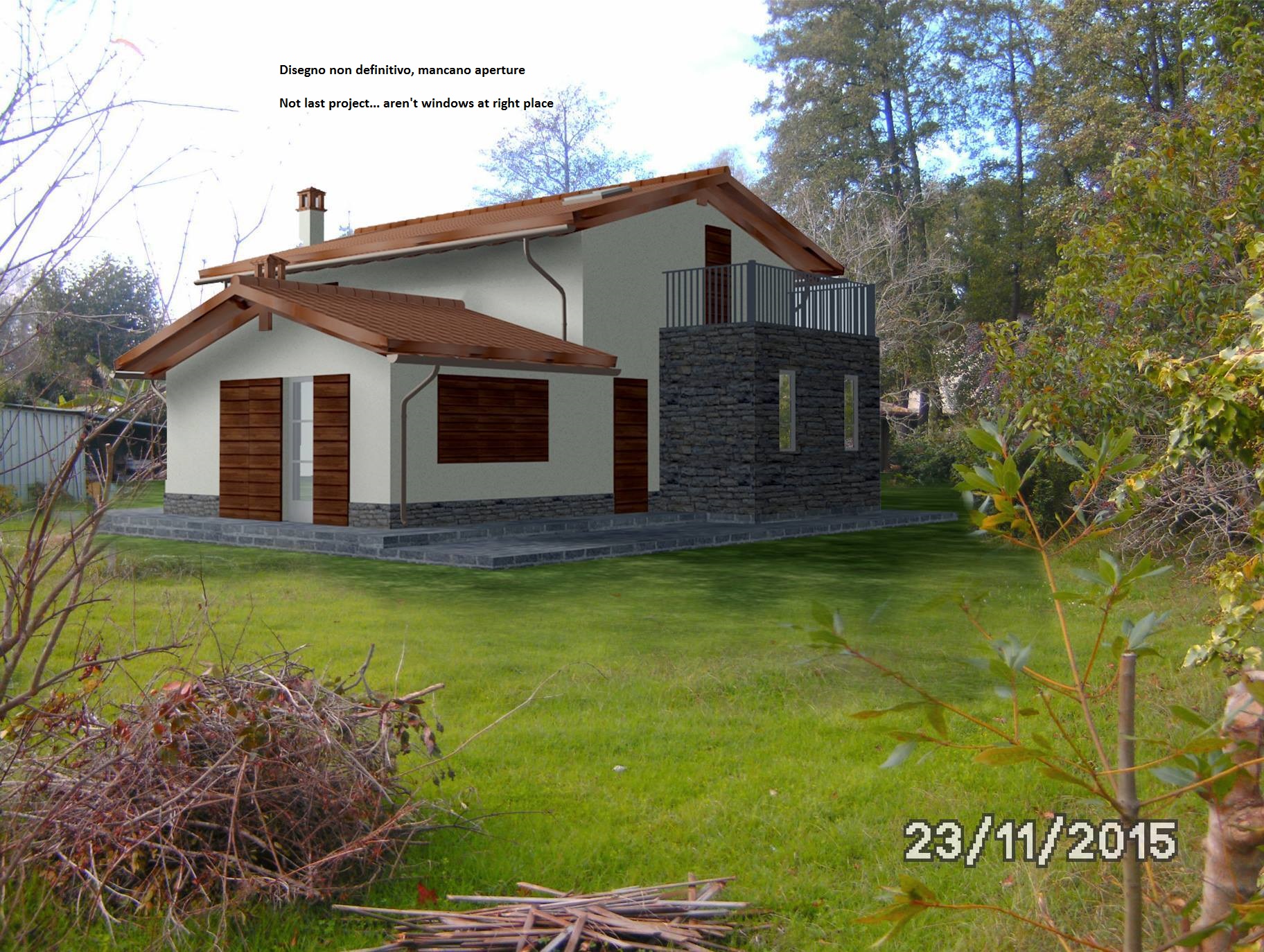Descrizione
(04/10/2016) AGGIUNTE NUOVE FOTO DELLO STAT OATTUALE DELLA COSTRUZIONE
Vorrei uno studio di interni e esterno casa, tale da ottimizzare al massimo l'abitabilità, colori, arredamento interno, siamo una coppia giovane con un piccolo di 5 anni col pensiero di avere almeno un altro bimbo/a.
Allego una bozza di un eventuale sviluppo di interno.... ma siamo aperti ad altre soluzioni.
Da sviluppare nel sotto tetto le camere da letto (2) ed almeno 2 bagni (uno con vasca) .... hmax 270cm min 170cm ( o qualche cm in piu o meno)
Piano terra deve starci cucina, soggiorno, sala pranzo, bagno piccolo di servizio, lavanderia e studio dove dovrebbe starci un divano letto per ospiti, primo piano devono venire 2 camere da letto e 2 bagni 1 dei quali con vasca altro ok doccia, e spazio armadi.
Nei disegni in DWG ci sono alcune elaborazioni da me create.
Vorrei un arredamento moderno ma non troppo, una bella cucina funzionale e caminetto!!
P.S. LE FOTO NEL FOTOINSERIMENTO NON SONO DEL DISEGNO DEFINITIVO ma è un esempio.
RICORDO che sotto il tetto restano i travi a vista
