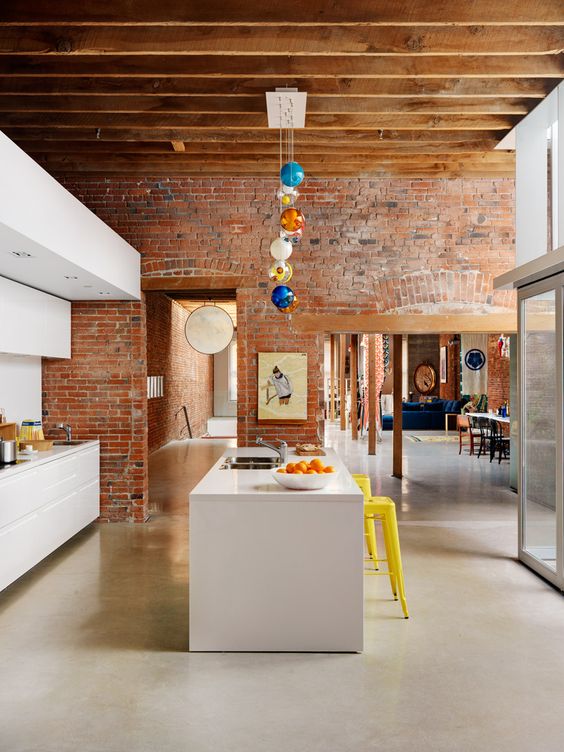
Como, Province of Como, Italy
Residenziale - small-villa
Descrizione
Ciao a tutti, siamo una giovane coppia che ama il design e la fotografia!
Abbiamo finalmente realizzato il nostro sogno: abbiamo acquistato una villetta a schiera dove per ampliare la famiglia...
In quest'anno abbiamo fatto dei lavori di restauro del piano terra, così da aumentare lo spazio della cucina mantenendo comunque un open space di circa 50mq.
Il piano superiore non ha subito variazioni (ne è testimone il vetusto bagno rosa) e ci piacerebbe tantissimo trovare anche per questo bagno qualche idea carina che ne migliori l'aspetto senza necessariamente fare lavori di demolizione...
Qui ci sono i criteri chiave per il progetto:
PIANO TERRA
- I tavolati del piano terra non possono essere ultriormente modificati
- Ci piacerebbe tantissimo inserire delle strutture in cartongesso in particolare all'ingresso, dove vorremmo una struttura capace di contenere le giacche, e un'altra struttura in cartongesso (magari a mensole o nicchie) che nasconda un pò la cucina dal salotto
- Il bagno è già piastrellato e abbiamo già i sanitari (CATALANO SFERA 54 sospesi) e lo specchio da mettere sopra il mobile (Gallotti&Radice, specchio ZEISS SMALL)
ci piacerebbe che il lavandino fosse ovale, capiente e in appoggio.
- La cucina è stata abbozzata (come si vede nelle immagini di riferimento) ma non è risolta del tutto per quanto riguarda la penisola quindi sentitevi liberi di darci qualche suggerimento! :-)
- Il pavimento è tutto in resina grigia, colore RAL 7044
- Sul tavolo da pranzo (tavolo ARTICO Cassina che vogliamo riverniciare perchè è grigio) vorremmo montare il lampadario BOLLE di Gallotti&Radice
PIANO PRIMO:
- Camera da letto matrimoniale: dovrebbe avere una grande cabina-armadio e spazio sufficiente per contenere un letto matrimoniale standard
- Sopra i comodini scenderanno da soffitto due lampade BOLLE SOLA di Gallotti &Radice
- Bagno: vorremmo salvare il salvabile, tenendo piano con lavandini e vasca, magari inserendo un mobile che compensi la distanza tra vasca e muro, e studiando qualcosa di carino per la parete lavandini
- Nella camera dei bambini vorremmo far stare 2 letti, con eventualmente dei mobili fatti su misura!
- Nella camera/studio vorremmo ricreare una camera ospiti
PIANO INTERRATO:
- La lavanderia dovrebbe contenere lavatrice e asciugatrice
- La taverna vorremmo che avesse uno spazio TV e uno spazio gioco per i bambini
ESTERNO:
- Ci piacerebbe avere una zona pranzo nella parte posteriore e una zona lounge davanti
Per favore fatemi sapere se avete domande!
Risorse