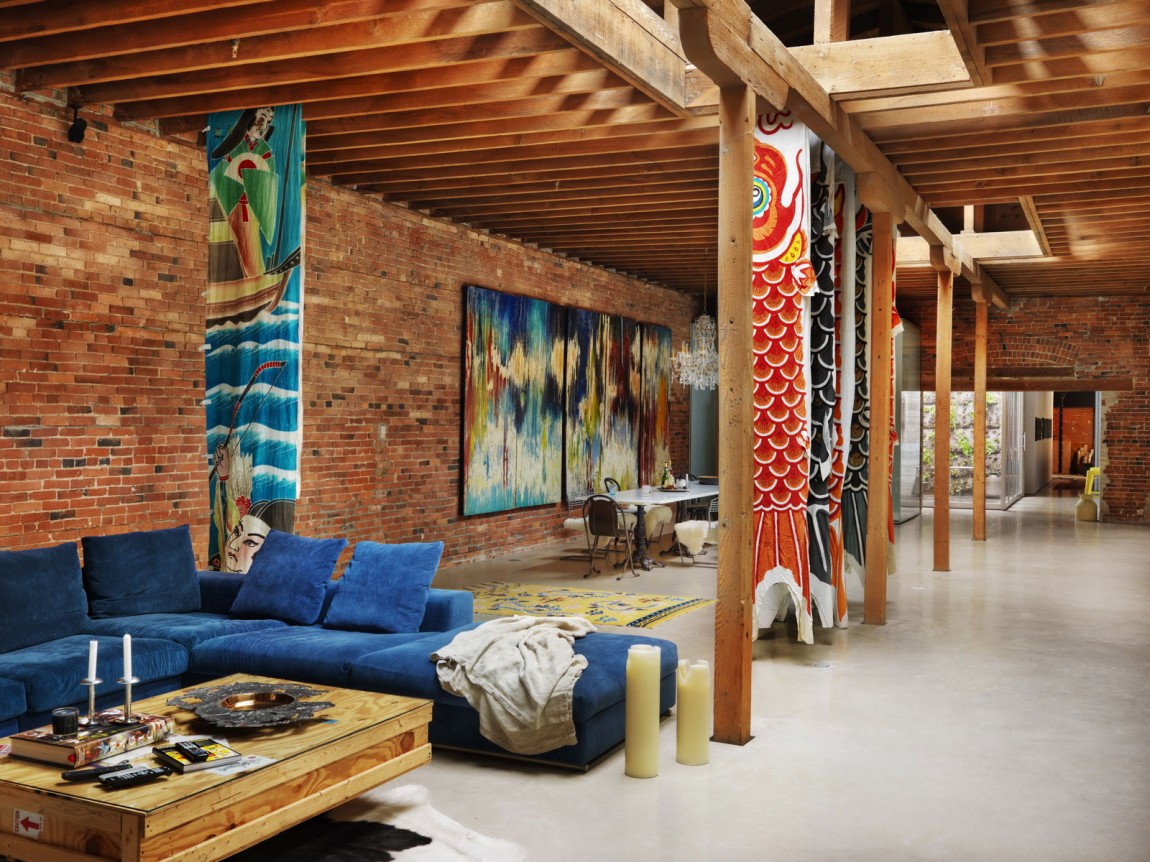🔥 CYBER MONDAY 24H: -60% su tutti i prezzi del sito! Solo fino a mezzanotte. Usa il codice CYBERMONDAY25 👉🏼

24020 Oneta BG, Italy
Residenziale - large-villa
Descrizione
L'edificio come si vede dal progetto e dalle fotografie è diviso in due abitazioni.
Le finiture interne dell'abitazione di destra (sul progetto) sono da fare moderne. Il soffitto della zona giorno e del tetto è realizzato in legno di larice spazzolato, ma la pavimentazione e le pareti del piano terra preferibilmente devono essere chiare. Mentre il primo piano il pavimento dovrebbe essere in noce nazionale.
Le finiture dell'edificio di sinistra (sul progetto) - fatto salvo il locale che rimane ad uso agricolo al primo piano - sono da fare estremamente rustiche, pavimenti in pietra, muri in mattoni o intonaco a frattazzo lungo irregolare, uso di legno anticato anche negli arredi, grande camino al piano terra con funzione riscaldante e unica camera matrimoniale al piano primo con possibilità di letti supplementari.
The building as seen from the photographs of the project and is divided into two dwellings.
The interior fittings of the house on the right (on the project) have to do modern. The ceiling of the living and the roof is made of larch brushed, but the flooring and the walls of the ground floor preferably should be clear. While the first floor the floor should be walnut.
The finishes of the building to the left (on the project) - subject to the establishment, which is for agricultural use on the first floor - have to do extremely rustic stone floors, brick walls or plaster with a trowel along irregular use of antique wood also furnishings, large fireplace on the ground floor with heating function and single bedroom on the first floor with the possibility of extra beds.
Risorse