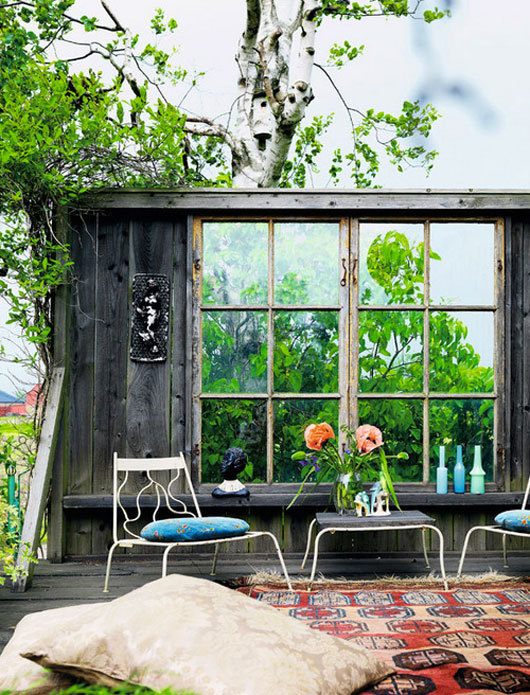🔥 CYBER MONDAY 24H: -60% su tutti i prezzi del sito! Solo fino a mezzanotte. Usa il codice CYBERMONDAY25 👉🏼

Recco GE, Italy
Residenziale - small-villa
Descrizione
Buongiorno, dobbiamo ristrutturare e ampliare un appartamento al primo piano fuori terra in villa bifamigliare anni 30.
L'ampliamento comporta la realizzazione di 2 bagni, uno patronale e uno per ospiti con annessa piccola lavanderia. La casa ha due accessi esterni, uno dal soggiorno e uno dalla cucina. La disposizione dei 2 bagni non è definita, così come la ripartizione dello spazio tra la cucina e il bagno ospiti.
La casa si completa con un ampio terrazzo sopra la cucina e fasce di terreno di circa 800 metri.
Su queste fasce ricaveremo una dependance di circa 30 mq che avrà come destinazione locale tavernetta con forno e grill. Il tetto ospiterà impianto fotovoltaico e pannelli acqua calda a servizio del riscaldamento a pompa di calore con split della casa.
Obiettivo del progetto:
- arredamento degli interni;
- arredamento e disposizione dei due bagni;
- disposizione spazi tra bagno ospiti e cucina;
- disegno della dependance e arredamento interni.
Il nostro desiderata è quello di avere una zona soggiorno unica che unisce l'ingresso da est alla stanza rivolta ad ovest in un unico locale con abbattimento della parete.
La disposizione delle porte di accesso alle camere situate a nord ovest e nord est può essere modificata.
I pavimenti in stile genovese devono essere conservati, ad eccezione di quello della cucina. Valuteremmo la possibilità di avere impianto elettrico a vista come l'attuale. Non sono presenti termosifoni, il riscaldamento sarà a split nascosti nel controsoffitto e sarebbe gradita la presenza di un camino/stufa ad arredo del soggiorno.
English:
Good morning, we have to renovate and expand an apartment on the first floor of a split level home built in the 1930s. The expansion involves the construction of two bathrooms, one master and one guests with small adjoining laundry. The house has two external accesses, one from the living room and one from the kitchen. The arrangement of the two bathrooms is not defined, as well as the division of space between the kitchen and the guest bathroom. The house has a large terrace above the kitchen, about 800 meters. We want to use 30 square meters of that land to create a small tavern with oven and grill. The roof of the tavern will have electric solar panels and hot water heater.
Objectives of the project:
- Interior design
- Furniture arrangement and the placements of the two bathrooms
- Available spaces between guest bathroom and kitchen
- Design the addition and interior decor.
We want to have an open floor plan that flows from the entrance on the east side all the way to the farthest west room. The arrangement of the doors to the rooms can be changed. The floors in the Genovese style should be restored, with the exception of the kitchen. We would like a fireplace / wood burning stove in the living room.
We are receiving detailed plans of the expansion and of the tavern, with sections that can help the full understanding of the house as will be.
For these reasons, we postpone the dead line. The new plans will be posted tomorrow.
Risorse