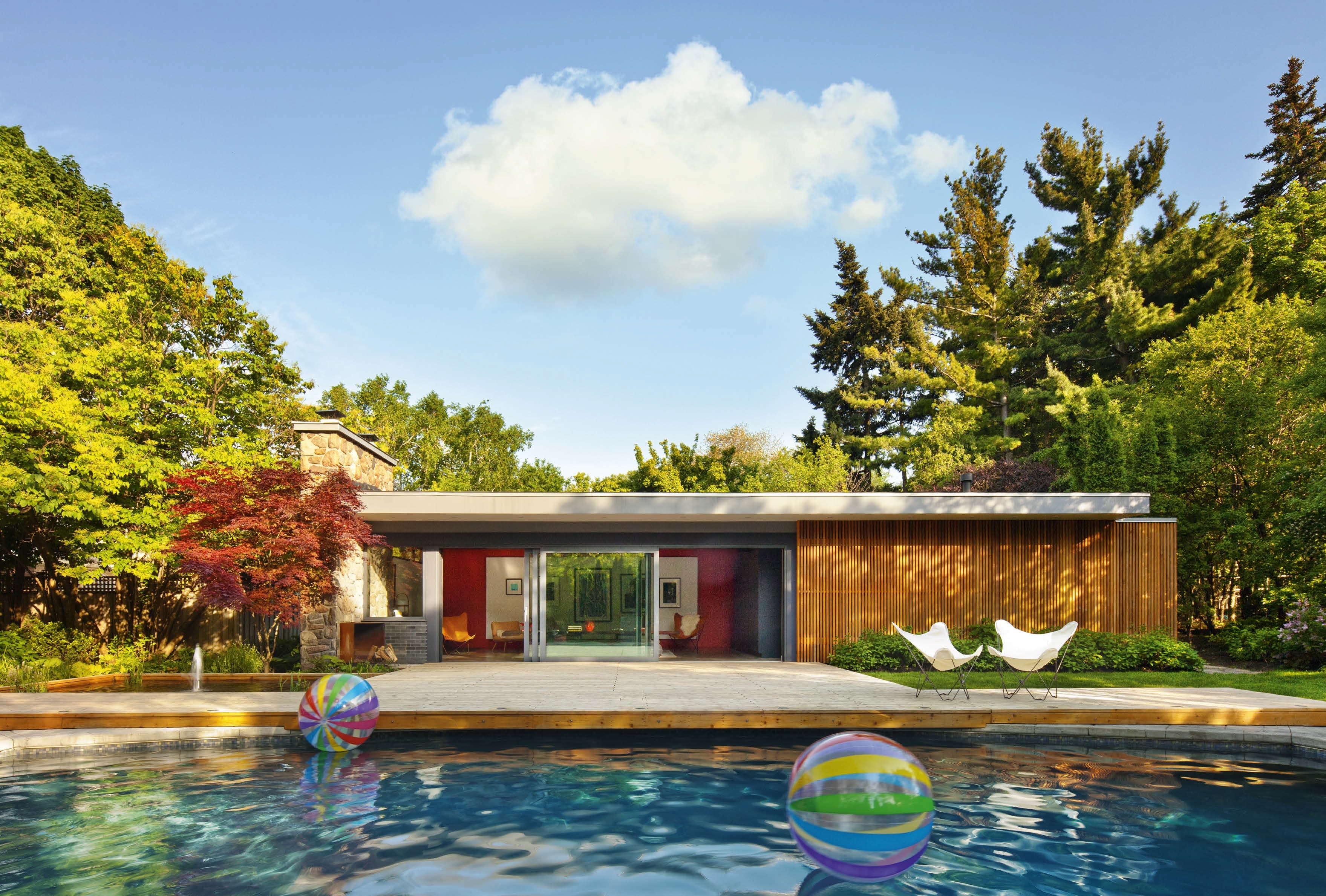🔥 CYBER MONDAY 24H: -60% su tutti i prezzi del sito! Solo fino a mezzanotte. Usa il codice CYBERMONDAY25 👉🏼

Portogruaro VE, Italy
Residenziale - medium-villa
Descrizione
Devo realizzare una nuova casa di DESIGN a forma cubica.
Superficie di 150-160 mq lordi.
Ho un budget molto ristretto e la casa non potrà essere molto articolata.
Piano unico
Casa in legno con coibentazione in paglia.
Uso delle vetrate a tutta altezza nella zona soggiorno, cucina e sala da pranzo da mettere nella parte a sud.
La casa in paglia da la possibilità di avere un ottima coibentazione e già il caldo che traspira dalle vetrate basta a scaldarla.
Famiglia composta da due adulti e tre bambini (1,8 e 10 anni).
Qui di seguito delle indicazioni di massima per le stanze.
1. Dare più spazio alla zona giorno che notte. I bambini vogliono una stanza loro nella zona giorno
2. Camera matrimoniale minimal come dimensioni (ikea style per sfruttare gli spazi) + piccola cabina armadio a muro + bagnetto con doccia.
3. Camera per le due bambine che si possa dividere in un secondo momento (penso a una dimensione di 18 mq) anche qui ikea style per sfruttare meglio ogni spazio.
4. Camera per bambino 9 mq. anche qui ikea style per sfruttare meglio ogni spazio.
5. Bagno (penso 7-8 mq) o meno.
6. Cucina semi chiusa in modo tale che quando cucino per gli amici non si veda il casino. Prevedere penisola per fare colazione.
7. Sala da pranzo e soggiorno assieme. Queste sale saranno la parte principale della casa dove passeremo più tempo.
8. Prevedere come area extra il garage con stanze dentro multiuso (50 – 60 mq ). Questi metri quadri sono extra i 150-160 considerati sopra. Questa area e da considerare solo in fase di progettazione e verrà realizzata più avanti. Questa area può essere prevista attaccata alla casa o distaccata. Per il garage pensavo di usare due container da 20' da unire tra di loro e di verniciarli di nero o bianco.
9. Piccolo bagno da mettere nella parte Giorno.
10. Stanze extra piccola Lavanderia/stireria e Ripostiglio
11. Prevedere una porta blindata che divide la sala giorno da quella notte.
12. prevedere patio esterno
I have to build a new house cubical DESIGN.
150-160 sq m gross area.
I have a very tight budget and the house will not be very articulate.
Single Level.
Wooden house with straw insulation.
Use of floor to ceiling windows in the living area, kitchen and dining room to put in the south side.
The house has the possibility of having an excellent insulation and already the heat that oozes from the windows just to heat it up.
Family of two adults and three children (1,8 and 10 years).
Below a guideline for rooms.
1. Give more space to the living area that night. Children want a private room use to play near living area
2. Double room as minimal size (ikea style to exploit the spaces) + small cabin closet + bath with shower.
3. Room for the two girls that we can divide it later (I think to a size of 18 square meters) ikea style to make better use of each space.
4. Room for child 9 sqm. Also here ikea style to better exploit every space.
5. Bath (think 7-8 square meters) or less.
6. Kitchen semi closed so that when I cook for friends not see the mess. Provide peninsula for breakfast.
7. Dining room and living room together. These rooms will be the main part of the house where we spend the most time.
8. Provide as areas outside the garage with inside multipurpose rooms (50-60 square meters). These extra 150-160 square meters are considered above. This area only to be considered in the design phase and will be made later. This area can be provided attached to the house or detached. For the garage thought to use two 20 'containers to be joined to each other and to paint it in black or white.
9. Small bathroom to put in the living area
10. Small rooms for laundry / ironing and + room for put dress and shoes.
11. Provide a security door that separates the room from that night.
12. Provide Outdoor patio
Risorse