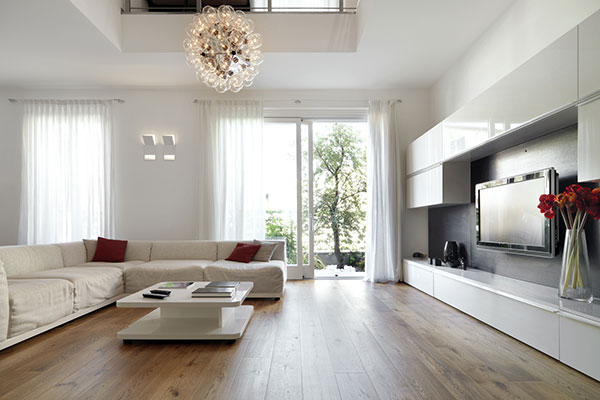
Milan, Italy
Residenziale - Appartamento
Descrizione
Ciao a tutti
Chiediamo la Vostra consulenza per progettare la nostra nuova casa, lo style che preferiamo è sicuramente quello moderno.
La casa è in costruzione, in classe a+ con riscaldamento a pavimento ad esclusione dei bagni che avranno un termoarredo, la divisione interna è stata fatta dal costruttore, a noi non dispiace ma se pensate di poter sfruttare meglio gli spazi fate pure.
Avendo la ventilazione meccanica controllata, ingresso, disimpegni e una fascia in soggiorno potrebbe avere un abbassamento in cartongesso.
L appartamento posto al secondo e ultimo piano sarà confinante a nord con un altra costruzione, a est e sud con un parco pubblico .
Le nostre priorità sono:
- 1 camera matrimoniale,
-2 camere per i nostri figli un maschio( camera più piccola e mobili in foto) e una femmina.
-2 bagni, con doccia ( molto apprezzate quelle a filo pavimento)
-zona living
-zona pranzo
-cucina
-zona ingresso se possibile con arredo per cappotti
-ripostiglio (solo ubicazione, non è richiesto alcun progetto)
-lavatrice e asciugatrice in disimpegno a sud della cucina
Vorremmo un suggerimento anche per le luci e i colori delle pareti
Le porte saranno presumibilmente bianche laccate
Avendo investito molto sull acquisto della casa vorremmo sfruttare i mobili in nostro possesso dove possibile, troverete le foto con le misure.
capitolato:
I pavimenti di soggiorno, camere, ingresso e disimpegni saranno in prefinito semilucido iroko o rovere ditta berti larghezza 70mm lunghezza 500mm
Risorse