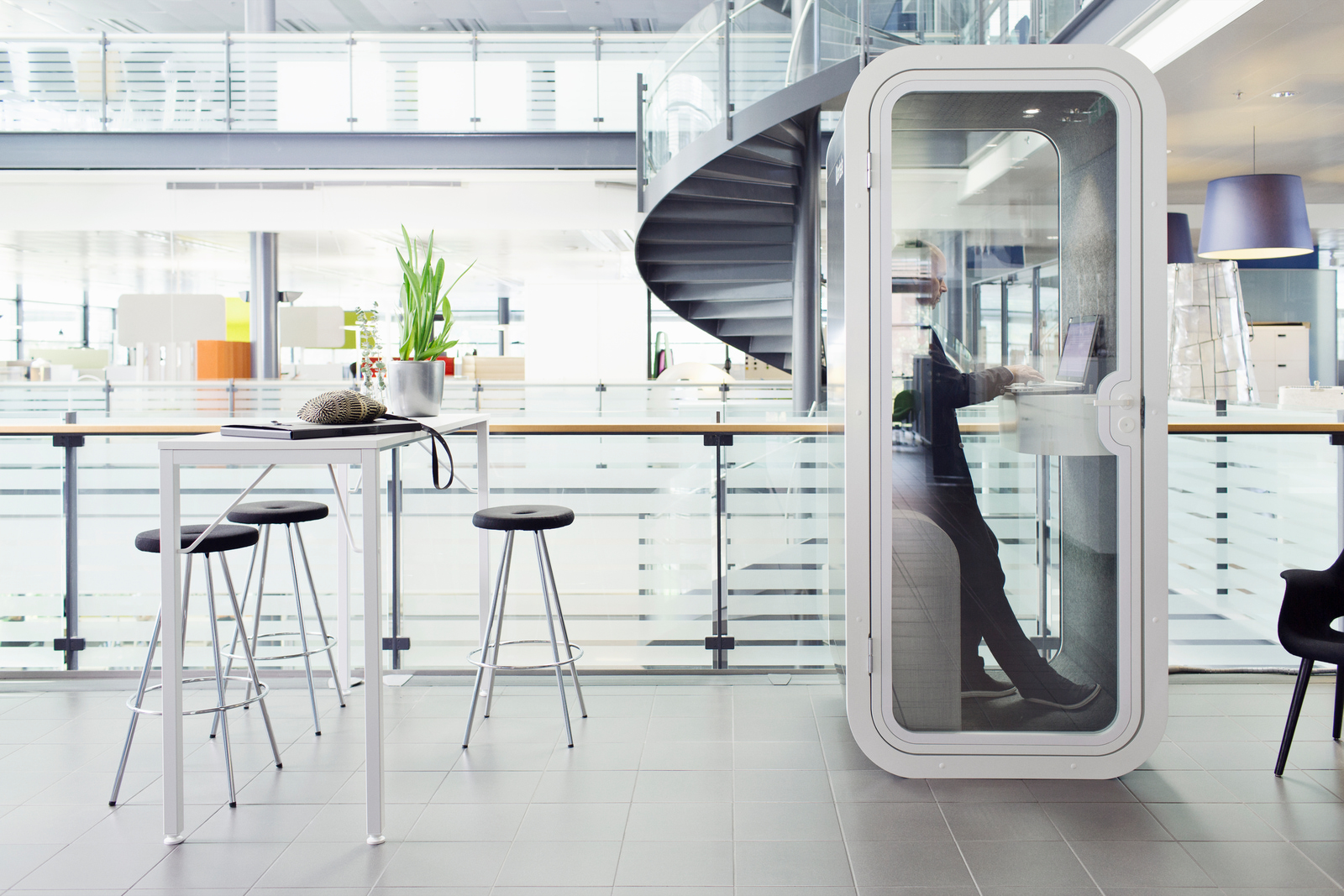🔥 CYBER MONDAY 24H: -60% su tutti i prezzi del sito! Solo fino a mezzanotte. Usa il codice CYBERMONDAY25 👉🏼

Mountain View, CA, USA
business - Co-Working
Descrizione
500 Startups is continually expanding so we need to revamp the space to support our growing numbers of founders and staff. We need to maximize our space and add more storage. Also, the event space stays as is because we need a gathering place for everyone to meet. Other than that, everything is open to the designer.
- NO CHANGES TO EVENT SPACE
- no plumbing and minimal electrical changes
- separate the mail room
- add more storage spaces
- add storage cabinet as see in the reference image to store food
- install 4 phone booth in the area on the other side of the sitting area
- add 6 more conference spaces
- 4 of them will be located in the 4 corner of the office
- staff area: desks for 20 people
- has to be open concept
- founder area: there should be 125 desks
- use the same chairs and desks (120 cm x 60 cm)
Risorse