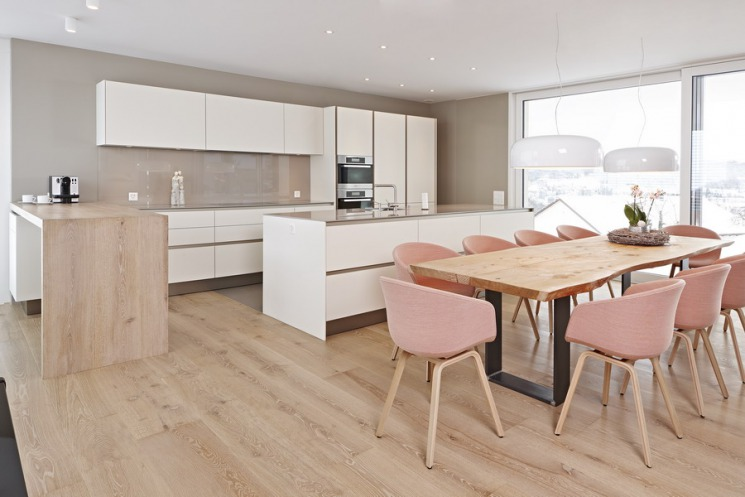🔥 CYBER MONDAY 24H: -60% su tutti i prezzi del sito! Solo fino a mezzanotte. Usa il codice CYBERMONDAY25 👉🏼

Bisceglie BT, Italy
Residenziale - medium-villa
Descrizione
Dear Sirs,
Currently we are building a home for our family in Southern Italy (region of Apulia). According to the plan, house will be one-story and with total surface of 200 square meters. The villa is almost completed (exterior walls are already built).
We like contemporary design but with some pieces of designer furniture of XX century. We would like to have calm, natural interior but with bright «elements» likewise paintings, cushions, vases, etc.
All the walls are going to be white. But some walls may have another color shade as a contrast.
Regarding the floor, we will have light oak parquet everywhere, except the kitchen, bathrooms, pantry and laundry room.
Engineer, who made a project of the house, also has made a plan of rooms. These plans are attached. We still do not know whether we should to keep two windows in the living room (photo Prospetto 5, 6 ) or just one (photo Prospetto 1, 2, 3). It depends on how the furniture will be designed in the room. We will be very grateful if you share with us your ideas regarding this.
Please note that in spite of rooms are already designed, it’s still possible to change the their plans (except plans of bathrooms and zone of living room and kitchen).
Here is our recommendations regarding rooms:
1. Bedroom 1 is for newborn girl;
2. Bedroom 2 is for 7-year-old boy;
3. Bathroom 2 is going to be used by children (but please do not do «childish» style). It’s important that this bathroom will have a bath, flush toilet, bidet and large sink with a chest underneath (preferably suspended).
4. Bathroom 1 is master bathroom. There should to be flush toilet, bidet, large sink with a chest underneath (preferably suspended) and large walk-in-shower (length at least 1,5 meters). We prefer the color gamma as on the photo number 2, 15.
5. Walk-in-closet will be used by wife and husband. It’s important that there will be designed separate shoe shelves for both.
6. Bedroom 3 is guest bedroom. It should to have double bed, wardrobe, etc.
7. Bathroom 3 is guest bathroom. There should to be flush toilet, bidet, large sink with a chest underneath (preferably suspended) and shower cabin and possibly shelves or cabinet.
8. Some pieces of furniture may be in the hallway.
9. Between the living room and the kitchen we would like to have wide and high (till the ceiling) sliding door.
10. Kitchen is without the dinner table but with the «island» with several bar stools.
11. There will be the modern fireplace in the living room. We consider also a variant of the open three-sided fireplace and we will be grateful if you share your ideas wit us regarding this idea (for example foto 1, 13). We do not like when the tv is installed above the fireplace. The living room must to have the dinner zone with large dinner table and sofa (preferably with island), not «heavy» arm-chairs, commode/cupboard.
12. We would like to have not long one wall which will separate the living room from the entrance hall. Also, we would like to have large hidden wardrobe (more then 2 meters long), console and a bench.
13. In the patio, near the living room, we would like to have «chat zone» with sofas and arm-chairs and in the second patio, near the kitchen we would like to have summer dinner zone with a table and chairs.
We choose the ADVANCED package and would like to receive the following information:
PLAN
PLAN HD
FURNITURES HD
SECTION
QUOTE
FINISHING AND COLORS
LIGHTS SCHEMA
We hope we have expressed our ideas clearly. If you have some questions or require any additional information, please do not hesitate to contact us.
We look forward to your response.
With best regards
Anna and Massimiliano
Risorse