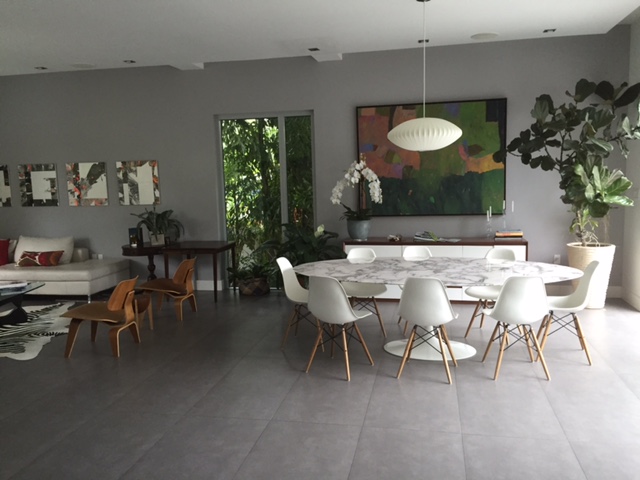🔥 CYBER MONDAY 24H: -60% su tutti i prezzi del sito! Solo fino a mezzanotte. Usa il codice CYBERMONDAY25 👉🏼

Miami, FL, USA
main-room - Zona Giorno/Notte
Descrizione
Tropical modern home in Florida
My family and I (2 adults and 2 teenagers) have been living in our beautiful “tropical modern” house in Florida for the last 4 years. The top two floors have the sleeping and study areas while the main/first floor contains the living areas. The house is L-shaped: one part of the L has the kitchen and family room (this is the area we use the most) and the other part is one big open space that includes the house main entrance, the dinning and formal sitting area. This area of the house is used less often and has lots of unused space. I would like to rethink the space if necessary and/or rearrange it in such a way to include a card table (we are avid bridge players and currently have to use a folding table to play) in the sitting area and a reading nook. I think that adding this area would make it less formal and will add usable/practical space.
Things to consider:
1) There are no divisions in this area
2) There is great natural light through the entire house
3) High ceilings (12’)
4) Need to add card table area/ reading nook
5) I have a collection of Latin American modern art
6) I love books
7) I love plants/orchids (I have a “canoe” filled with orchids that I want to use/keep)
8) Two out of three walls are glass sliding doors and windows: the row of east facing sliding doors open to terrace/pool area; the windows facing west face the garden; there is a long structural wall facing north, and the south side connects to kitchen and stairs to upper floors.
9) I have few good pieces of mid century modern furniture with few antique (two side tables) and contemporary pieces (one white leather sectional which can be changed if need it). Dinning table is a 96” Saarinen Oval Table seating 8 people (must stay). In the living room a pair of Eames Plywood lounge chairs and two Wassily black leather chairs that I would like to keep.
10) The flooring throughout the space is a concrete looking (grey) 48”x24” porcelain tile. I currently have no rugs but will be willing to buy a few if needed to define spaces.
Find attached a floor plan of the entire first floor (to get an idea of the house), a detailed plan of the living area to remodel (with measurements) and photos of the existing layout and furniture. Feel free to ask me any questions.
Thanks in advanced for your reply.
Risorse