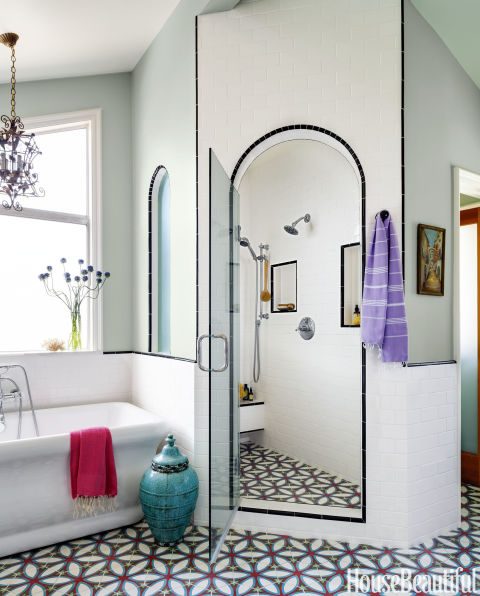🔥 CYBER MONDAY 24H: -60% su tutti i prezzi del sito! Solo fino a mezzanotte. Usa il codice CYBERMONDAY25 👉🏼

Edmonton, AB, Canada
main-room - bathroom
Descrizione
We have a small bathroom that works hard. Sitting in an older home it operates both as a guest bathroom and the master ensuite. It should be the jewel of the home. If not large, stunning. The references are from other parts of the house, and the dark cabinates are appreciated, with white quartize counters. It is a mixed bag of renovations, from laminate floors, to the peel and stick tiles seen in this bathroom. Want this one to blend with the reference photos tthat are of the house while having it's own charm and high style. again think dark cabinates, white counter (but able to play outside of this). Be creative, be amazing. Make this space shine.
The roof is 8 foot 7, slopes slightly as the joists run with the outside wall containing the window, drywall is flat. There is no attic space above. , below the room is a finished basement but with roof tiles. There needs to be a fan planned for as there isn't one. The door to the room is beautify and to be kept. The plumbing for the shower is in wall separating the small soak er tub, and the toilet. Glass slider doors in the bath/shower are wanted to be rid of, nothing else must stay, the toilet is a standard size kohler and could stay.
I think the closet can go, for double vanity etc, but as our budget is around 10,000 we must keep this in mind when thinking about moving items,
Also I clicked the wrong completion days on this contract. Sooner is always better! Please don't wait the 21 days.
Risorse