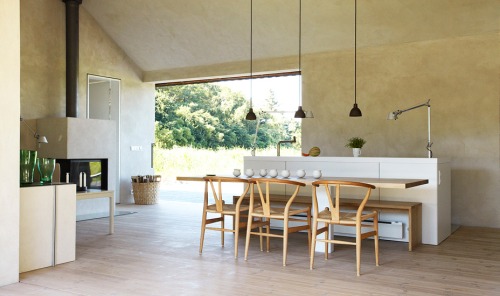🔥 CYBER MONDAY 24H: -60% su tutti i prezzi del sito! Solo fino a mezzanotte. Usa il codice CYBERMONDAY25 👉🏼

Forte dei Marmi LU, Italy
Residenziale - Appartamento
Descrizione
Our apartment in Forte dei Marmi is a portion of a typical local building called “fortemarmina” which is a one-floor squared house with a roof like a flat pyramid and with a quite large courtyard; we own more than an half of the building and the blueprint is herein attached. The ceiling (looked at by inside the home) is made by wooden rafters and slabs of bricks anh in its maximum high is approx 4,5 mt and in the minimum approx 3 mt
Our family is made by me, my husband and two daughters (19 and 14 years old).
We’d like figuring out whether is it possible to arrange a different lay-out inside the existing building in order to:
- enhance the day area giving more space to the living room with a kitchenette: we usually have lunch outside on the courtyard; we don’t’ need the fireplace, in fact actually we have put the television inside, but such a location is not the best one because people entering in the room is oblige to cross between the television and the ones are watching it.
- get a third room in order to have two independent rooms for our daughters in addition to our master bedroom. Actually we have the third bedroom, but it is an open room on the small loft made with a bathroom (placed exactly above the other bathroom at the ground floor) and this “bedroom” can be reached by passing through the ground-floor room so this is not independent as it would do.
In order to get this result we are keen to reduce our bedroom (too big) or to move the existing bathroom on the first floor (it has a small window as you can see in the pictures attached).
We attach some pictures in order to give you an idea of our tastes; the design we like is airy, light and a touch of modernity (not to extreme) doesn’ hurt.
Other information: we like bookshelves and we don’t have any issue with Ikea or Maison Du Monde, we can’t embody part of the courtyard because it is not permitted by the local
regulations
Il nostro appartamento in forte dei marmi è una tipica costruzione locale chiamata “fortemarmina”, ossia un edificio quadrangolare cielo-terra con tetto a piramide schiacciata. Davanti c’è un ampio resede di proprietà. Possediamo più della metà dell’edificio e la piantina è qui allegata. Il soffitto (guardandolo dall’interno) è fatto di tavelle di cotto e travi di legno e raggiunge nel punto più alto 4,5 metri circa e nel punto più basso circa 3 mt.
La nostra famiglia è composta da me, mio marito e due figlie di 19 e 14 anni.
Il nostro obbiettivo è quello di trovare una diversa disposizione interna degli spazi al fine di:
- Valorizzare la zona living rendendo gli spazi più funzionali per la zona televisione/relax e angolo lettura rispetto alla zona pranzo. Trattandosi di una casa al mare non abbiamo bisogno di una cucina di grandi dimensione e noi normalmente pranziamo e ceniamo all’esterno in giardino. Inoltre vorremmo eliminare l’inutile camino al cui interno è posta la televisione, che fra l’altro è posizionata male perché chi entra in casa passa fra il divano e la televisione.
- Ottenere una terza camera e quindi avere due stanzaeindipendenti per le due figlie in aggiunta alla nostra camera che può essere ridotta in quanto eccessiva. Attualmente esisterebbe una pseudo terza camera, non però indipendente in quanto accessibile dalla camera a piano terra attraverso una scala che conduce nel soppalco dove c’è appunto un “terrazzino” con letto e mobile e un bagno adiacente. Quest’ultimo è posto esattamente verticalmente sopra al bagno posto al piano terra.
In allegato forniamo alcune immagini attuali della casa per dare un’idea dei nostri gusti. Gradiremmo un design arioso, leggero e un tocco di modernità (non eccessivo) potrebbe non guastare. Ci piacciono le librerie, le nicchie e quanto necessario per massimizzare gli spazi e prendiamo in considerazione lo stile Maison du Monde, ma anche Ikea.
Infine facciamo presente che non possiamo ampliare la casa inglobando parte del resede esterno, perché le normative esistenti non lo consentono.
Risorse